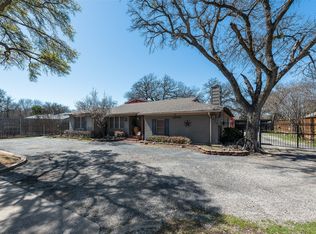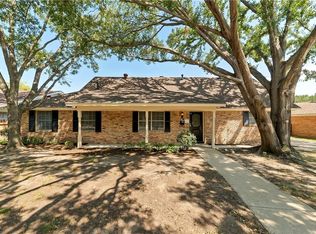Sold on 10/01/25
Price Unknown
1205 Macarthur Blvd, Irving, TX 75061
4beds
1,860sqft
Single Family Residence
Built in 1968
0.37 Acres Lot
$-- Zestimate®
$--/sqft
$2,655 Estimated rent
Home value
Not available
Estimated sales range
Not available
$2,655/mo
Zestimate® history
Loading...
Owner options
Explore your selling options
What's special
Welcome to 1205 N MacArthur Blvd – a beautifully refreshed one-story home in a prime Irving location. This spacious 4-bedroom, 2-bath residence offers the perfect blend of comfort and convenience. Enjoy a sparkling pool and large grassy backyard ideal for relaxing or entertaining. The primary suite has direct access to the backyard, and its ensuite bath also opens to the pool area—perfect for guests to rinse off without tracking water through the home. Inside, you’ll find a large living room with a charming brick accent wall and fireplace, plus fresh new carpet in the 4th bedroom. A U-shaped front driveway and 2-car garage provide ample parking and easy access, with plenty of space for guests when entertaining. Fresh interior paint throughout makes this home move-in ready. Don’t miss the chance to own a stylish and functional property with great indoor-outdoor flow in the heart of the city!
Zillow last checked: 8 hours ago
Listing updated: October 02, 2025 at 11:37am
Listed by:
Kurt Buehler 0375050 972-355-1600,
Keller Williams Realty-FM 972-874-1905,
David Heaton 0788425 214-972-7818,
Keller Williams Realty-FM
Bought with:
James Bankole
Northbrook Realty Group
Source: NTREIS,MLS#: 21031733
Facts & features
Interior
Bedrooms & bathrooms
- Bedrooms: 4
- Bathrooms: 2
- Full bathrooms: 2
Primary bedroom
- Level: First
- Dimensions: 12 x 12
Bedroom
- Level: First
- Dimensions: 12 x 9
Bedroom
- Level: First
- Dimensions: 11 x 9
Bedroom
- Level: First
- Dimensions: 13 x 9
Dining room
- Level: First
- Dimensions: 12 x 10
Kitchen
- Level: First
- Dimensions: 11 x 10
Living room
- Level: First
- Dimensions: 23 x 15
Heating
- Natural Gas
Cooling
- Gas
Appliances
- Included: Dishwasher, Disposal, Gas Range, Microwave
- Laundry: In Hall
Features
- High Speed Internet, Cable TV, Walk-In Closet(s)
- Flooring: Carpet, Ceramic Tile, Laminate
- Has basement: Yes
- Number of fireplaces: 1
- Fireplace features: Living Room, Wood Burning
Interior area
- Total interior livable area: 1,860 sqft
Property
Parking
- Total spaces: 2
- Parking features: Garage Faces Front, Garage
- Attached garage spaces: 2
Features
- Levels: One
- Stories: 1
- Pool features: In Ground, Pool
- Fencing: Wood
Lot
- Size: 0.37 Acres
- Features: Back Yard, Interior Lot, Lawn
Details
- Parcel number: 65113443010070000
Construction
Type & style
- Home type: SingleFamily
- Architectural style: Detached
- Property subtype: Single Family Residence
Materials
- Roof: Composition
Condition
- Year built: 1968
Utilities & green energy
- Sewer: Public Sewer
- Water: Public
- Utilities for property: Sewer Available, Water Available, Cable Available
Community & neighborhood
Location
- Region: Irving
- Subdivision: T F S Pearson Surv Abs #1134
Price history
| Date | Event | Price |
|---|---|---|
| 10/1/2025 | Sold | -- |
Source: NTREIS #21031733 | ||
| 9/3/2025 | Pending sale | $375,000$202/sqft |
Source: NTREIS #21031733 | ||
| 8/23/2025 | Contingent | $375,000$202/sqft |
Source: NTREIS #21031733 | ||
| 8/14/2025 | Listed for sale | $375,000+63.8%$202/sqft |
Source: NTREIS #21031733 | ||
| 8/31/2016 | Sold | -- |
Source: Agent Provided | ||
Public tax history
| Year | Property taxes | Tax assessment |
|---|---|---|
| 2024 | $1,874 +6.7% | $308,050 +7.7% |
| 2023 | $1,757 -7.7% | $286,150 |
| 2022 | $1,903 -26.1% | $286,150 +7.6% |
Find assessor info on the county website
Neighborhood: Plymouth Park
Nearby schools
GreatSchools rating
- 3/10Lively Elementary SchoolGrades: PK-5Distance: 0.6 mi
- 5/10Lorenzo De Zavala Middle SchoolGrades: 6-8Distance: 0.5 mi
- 2/10Irving High SchoolGrades: 9-12Distance: 0.7 mi
Schools provided by the listing agent
- Elementary: Lively
- Middle: Crockett
- High: Irving
- District: Irving ISD
Source: NTREIS. This data may not be complete. We recommend contacting the local school district to confirm school assignments for this home.

