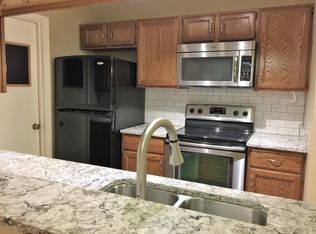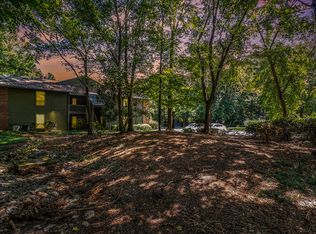Closed
$285,000
1205 McClelen Way, Decatur, GA 30033
2beds
--sqft
Condominium
Built in 1984
-- sqft lot
$281,100 Zestimate®
$--/sqft
$1,795 Estimated rent
Home value
$281,100
$259,000 - $306,000
$1,795/mo
Zestimate® history
Loading...
Owner options
Explore your selling options
What's special
Interest rate as low as 4.75% with excellent credit with seller offering 2/1 buydown with our preferred lender. Nestled in a private, wooded enclave, this end-unit, ground-level condo offers the perfect blend of tranquility and convenience. Boasting a step-free entry and spacious patio, this home invites you to sip your morning coffee while listening to the birds sing. Inside, you'll find a recently painted interior that enhances the bright and airy feel of the space. The updated kitchen features stylish quartzite countertops and stainless appliances, crisp white cabinets, and plenty of prep space for cooking and entertaining. Brand new Hot Water Heater, and one year Home Warranty offered. The roommate-style floor plan ensures privacy, with two generously sized bedrooms, each with its own full bathroom. Located in a prime Decatur location, you're just minutes from downtown DecaturCOs shops, restaurants, and entertainment, while still enjoying the peaceful surroundings of this tucked-away community. Close to Emory, easy access to Hwy 78 and 285.
Zillow last checked: 8 hours ago
Listing updated: July 02, 2025 at 05:17am
Listed by:
Michelle Layne 404-428-0695,
Sure Realty
Bought with:
David Lawhon, 390000
Compass
Source: GAMLS,MLS#: 10521578
Facts & features
Interior
Bedrooms & bathrooms
- Bedrooms: 2
- Bathrooms: 2
- Full bathrooms: 2
- Main level bathrooms: 2
- Main level bedrooms: 2
Kitchen
- Features: Walk-in Pantry
Heating
- Central
Cooling
- Ceiling Fan(s), Central Air
Appliances
- Included: Dishwasher, Disposal, Dryer, Microwave, Refrigerator, Washer
- Laundry: Mud Room
Features
- Master On Main Level, Roommate Plan, Split Bedroom Plan, Walk-In Closet(s)
- Flooring: Carpet, Hardwood
- Windows: Double Pane Windows
- Basement: None
- Number of fireplaces: 1
- Fireplace features: Family Room
- Common walls with other units/homes: 1 Common Wall
Interior area
- Total structure area: 0
- Finished area above ground: 0
- Finished area below ground: 0
Property
Parking
- Total spaces: 2
- Parking features: Parking Pad
- Has uncovered spaces: Yes
Features
- Levels: One
- Stories: 1
- Patio & porch: Patio
- Exterior features: Other
- Waterfront features: No Dock Or Boathouse
- Body of water: None
Lot
- Size: 871.20 sqft
- Features: Zero Lot Line
Details
- Parcel number: 18 062 11 022
Construction
Type & style
- Home type: Condo
- Architectural style: Contemporary
- Property subtype: Condominium
- Attached to another structure: Yes
Materials
- Wood Siding
- Foundation: Slab
- Roof: Composition
Condition
- Resale
- New construction: No
- Year built: 1984
Details
- Warranty included: Yes
Utilities & green energy
- Sewer: Public Sewer
- Water: Public
- Utilities for property: Cable Available, Electricity Available, Natural Gas Available
Community & neighborhood
Community
- Community features: Gated, Pool, Tennis Court(s), Near Public Transport, Near Shopping
Location
- Region: Decatur
- Subdivision: Tuxworth Springs
HOA & financial
HOA
- Has HOA: Yes
- HOA fee: $3,960 annually
- Services included: Insurance, Maintenance Structure, Maintenance Grounds, Pest Control, Security, Sewer, Swimming, Tennis, Trash, Water
Other
Other facts
- Listing agreement: Exclusive Right To Sell
- Listing terms: Cash,Conventional
Price history
| Date | Event | Price |
|---|---|---|
| 7/1/2025 | Sold | $285,000-3.4% |
Source: | ||
| 5/31/2025 | Pending sale | $295,000 |
Source: | ||
| 5/13/2025 | Listed for sale | $295,000+9.3% |
Source: | ||
| 4/11/2024 | Sold | $270,000 |
Source: Public Record Report a problem | ||
| 3/11/2024 | Pending sale | $270,000 |
Source: | ||
Public tax history
| Year | Property taxes | Tax assessment |
|---|---|---|
| 2025 | $4,630 -0.1% | $104,840 |
| 2024 | $4,634 +6% | $104,840 +6.2% |
| 2023 | $4,371 +15.3% | $98,720 +15% |
Find assessor info on the county website
Neighborhood: North Decatur
Nearby schools
GreatSchools rating
- 7/10Fernbank Elementary SchoolGrades: PK-5Distance: 2 mi
- 5/10Druid Hills Middle SchoolGrades: 6-8Distance: 1.8 mi
- 6/10Druid Hills High SchoolGrades: 9-12Distance: 1.5 mi
Schools provided by the listing agent
- Elementary: Fernbank
- Middle: Druid Hills
- High: Druid Hills
Source: GAMLS. This data may not be complete. We recommend contacting the local school district to confirm school assignments for this home.
Get a cash offer in 3 minutes
Find out how much your home could sell for in as little as 3 minutes with a no-obligation cash offer.
Estimated market value$281,100
Get a cash offer in 3 minutes
Find out how much your home could sell for in as little as 3 minutes with a no-obligation cash offer.
Estimated market value
$281,100

