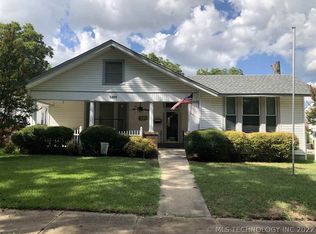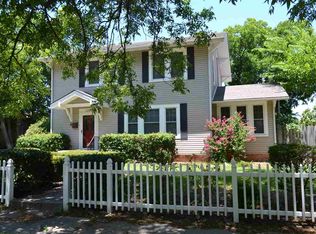Centrally located in SW Ardmore. Large Front Porch welcomes you to this well maintained home. Kitchen has double built-in Ovens, Electric Cook Top and Pantry. Charming Butler's Pantry is currently used as a coffee station and opens to Formal Dining. Built-ins throughout the home. Master Bedroom is located in the back of the house and has an en' suite 3/4 Bath, His/Her Closets and an additional closet in the Bath. Covered Deck in the backyard. Fenced side yard, and Privacy Fenced Backyard. Shared Driveway, BUT 2 Car Garage with an attached "She" Shed or Workshop. There is an insulated Shop w/ Electricity, Loft, side door and roll up bay door. Storm Shelter too! This home offers so much character and charm.
This property is off market, which means it's not currently listed for sale or rent on Zillow. This may be different from what's available on other websites or public sources.


