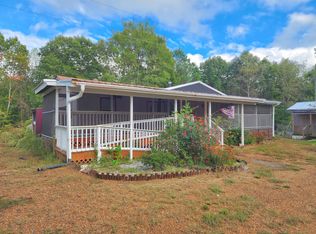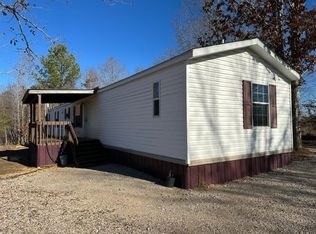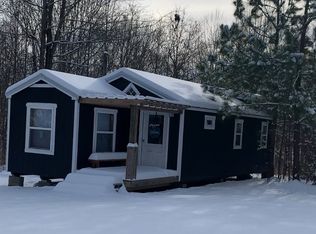Sold for $212,100
$212,100
1205 Meeks Rd, Adamsville, TN 38310
5beds
2,706sqft
Single Family Residence
Built in 2009
12.27 Acres Lot
$331,300 Zestimate®
$78/sqft
$1,997 Estimated rent
Home value
$331,300
$282,000 - $381,000
$1,997/mo
Zestimate® history
Loading...
Owner options
Explore your selling options
What's special
So much potential awaits this 5 bedroom 2.5 baths all on 12.27 acres! Large home with over 2700 sq ft with ample storage space! Excellent deer hunting opportunities! Private country living awaits you! Home being sold As-Is.
Zillow last checked: 8 hours ago
Listing updated: March 26, 2024 at 02:57pm
Listed by:
Jessica Rogers,
List 4 Less Realty, LLC
Bought with:
NON-MLS NON-BOARD AGENT
NON-MLS OR NON-BOARD OFFICE
Source: MAAR,MLS#: 10164708
Facts & features
Interior
Bedrooms & bathrooms
- Bedrooms: 5
- Bathrooms: 3
- Full bathrooms: 2
- 1/2 bathrooms: 1
Primary bedroom
- Features: Carpet
- Level: First
- Area: 285
- Dimensions: 15 x 19
Bedroom 2
- Features: Carpet
- Level: First
- Area: 182
- Dimensions: 13 x 14
Bedroom 3
- Features: Carpet
- Level: First
- Area: 168
- Dimensions: 12 x 14
Bedroom 4
- Features: Carpet
- Level: First
- Area: 182
- Dimensions: 13 x 14
Bedroom 5
- Features: Carpet
- Level: First
- Area: 182
- Dimensions: 13 x 14
Primary bathroom
- Features: Tile Floor
Dining room
- Features: Separate Dining Room
- Area: 168
- Dimensions: 12 x 14
Kitchen
- Features: Breakfast Bar
Living room
- Features: Great Room
- Area: 408
- Dimensions: 17 x 24
Den
- Dimensions: 0 x 0
Heating
- Central, Electric
Cooling
- Central Air
Appliances
- Included: Electric Water Heater, Range/Oven, Dishwasher, Microwave
Features
- All Bedrooms Down, Split Bedroom Plan, Half Bath Down, Textured Ceiling
- Flooring: Part Hardwood, Part Carpet, Tile
- Basement: Crawl Space
- Attic: Pull Down Stairs
- Has fireplace: No
Interior area
- Total interior livable area: 2,706 sqft
Property
Parking
- Parking features: Driveway/Pad
- Has uncovered spaces: Yes
Features
- Stories: 1
- Patio & porch: Porch, Deck
- Pool features: None
Lot
- Size: 12.27 Acres
- Dimensions: 12.27 acres
- Features: Wooded, Level
Details
- Parcel number: 022 009.01
Construction
Type & style
- Home type: SingleFamily
- Architectural style: Ranch
- Property subtype: Single Family Residence
Materials
- Vinyl Siding
- Roof: Composition Shingles
Condition
- New construction: No
- Year built: 2009
Utilities & green energy
- Sewer: Septic Tank
- Water: Well
Community & neighborhood
Location
- Region: Adamsville
Other
Other facts
- Price range: $212.1K - $212.1K
Price history
| Date | Event | Price |
|---|---|---|
| 3/26/2024 | Sold | $212,100-1.3%$78/sqft |
Source: | ||
| 2/7/2024 | Contingent | $215,000$79/sqft |
Source: | ||
| 1/29/2024 | Listed for sale | $215,000+22.9%$79/sqft |
Source: | ||
| 11/19/2019 | Sold | $175,000+73.3%$65/sqft |
Source: | ||
| 5/10/2019 | Sold | $101,000+18.8%$37/sqft |
Source: Agent Provided Report a problem | ||
Public tax history
| Year | Property taxes | Tax assessment |
|---|---|---|
| 2025 | $995 | $63,075 |
| 2024 | $995 | $63,075 |
| 2023 | $995 +7% | $63,075 +7% |
Find assessor info on the county website
Neighborhood: 38310
Nearby schools
GreatSchools rating
- 5/10Adamsville Elementary SchoolGrades: PK-8Distance: 6.9 mi
- 6/10Adamsville Junior / Senior High SchoolGrades: 9-12Distance: 7.3 mi
Get pre-qualified for a loan
At Zillow Home Loans, we can pre-qualify you in as little as 5 minutes with no impact to your credit score.An equal housing lender. NMLS #10287.


