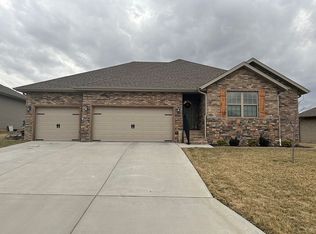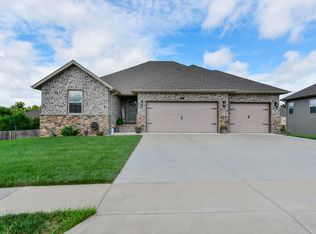Closed
Price Unknown
1205 N 12th Avenue, Ozark, MO 65721
3beds
1,843sqft
Single Family Residence
Built in 2019
0.44 Acres Lot
$294,100 Zestimate®
$--/sqft
$1,999 Estimated rent
Home value
$294,100
$268,000 - $324,000
$1,999/mo
Zestimate® history
Loading...
Owner options
Explore your selling options
What's special
Welcome Home! This newer 3-bedroom, 2-bath gem offers the perfect blend of comfort and style, with an additional bonus room ideal for a home office, playroom, or guest space. Step inside to discover beautiful flooring, soaring vaulted ceilings, and a spacious master suite complete with a walk-in closet that's sure to impress. The open layout makes everyday living and entertaining a breeze, while the expansive backyard--one of the largest in the neighborhood--provides endless possibilities for outdoor fun, gardening, or relaxing under the stars. Equipped with high-end solar panels, this energy-efficient home combines style and sustainability. This is the kind of home you've been waiting for--cozy, modern, and full of charm.
Zillow last checked: 8 hours ago
Listing updated: September 18, 2025 at 08:24am
Listed by:
Cara Caplinger 417-414-8100,
Sunshine, REALTORS
Bought with:
Olga Cherkasova, 2024011477
Alpha Realty MO, LLC
Source: SOMOMLS,MLS#: 60294816
Facts & features
Interior
Bedrooms & bathrooms
- Bedrooms: 3
- Bathrooms: 2
- Full bathrooms: 2
Heating
- Forced Air, Central, Natural Gas
Cooling
- Central Air, Ceiling Fan(s)
Features
- Vaulted Ceiling(s)
- Flooring: Brick, Stone
- Has basement: No
- Has fireplace: No
Interior area
- Total structure area: 1,843
- Total interior livable area: 1,843 sqft
- Finished area above ground: 1,843
- Finished area below ground: 0
Property
Parking
- Total spaces: 3
- Parking features: Garage - Attached
- Attached garage spaces: 3
Features
- Levels: One
- Stories: 1
- Fencing: Partial,Privacy
Lot
- Size: 0.44 Acres
- Dimensions: 75 x 228.8
Details
- Additional structures: Shed(s)
- Parcel number: 110623001025012000
Construction
Type & style
- Home type: SingleFamily
- Property subtype: Single Family Residence
Materials
- Foundation: Crawl Space
Condition
- Year built: 2019
Utilities & green energy
- Sewer: Public Sewer
- Water: Public
Green energy
- Energy generation: Solar
Community & neighborhood
Security
- Security features: Security System
Location
- Region: Ozark
- Subdivision: Wellington
Other
Other facts
- Listing terms: Cash,VA Loan,FHA,Conventional
Price history
| Date | Event | Price |
|---|---|---|
| 8/22/2025 | Sold | -- |
Source: | ||
| 7/15/2025 | Pending sale | $299,900$163/sqft |
Source: | ||
| 7/9/2025 | Price change | $299,900-3.2%$163/sqft |
Source: | ||
| 6/22/2025 | Listed for sale | $309,900$168/sqft |
Source: | ||
Public tax history
| Year | Property taxes | Tax assessment |
|---|---|---|
| 2024 | $2,475 +0.1% | $39,540 |
| 2023 | $2,472 +11.9% | $39,540 +12.2% |
| 2022 | $2,208 | $35,250 |
Find assessor info on the county website
Neighborhood: 65721
Nearby schools
GreatSchools rating
- NAOzark Tigerpaw Early Child CenterGrades: PK-KDistance: 0.7 mi
- 6/10Ozark Jr. High SchoolGrades: 8-9Distance: 1 mi
- 8/10Ozark High SchoolGrades: 9-12Distance: 1.2 mi
Schools provided by the listing agent
- Elementary: OZ East
- Middle: Ozark
- High: Ozark
Source: SOMOMLS. This data may not be complete. We recommend contacting the local school district to confirm school assignments for this home.

