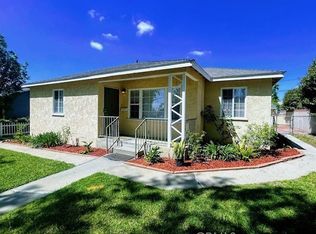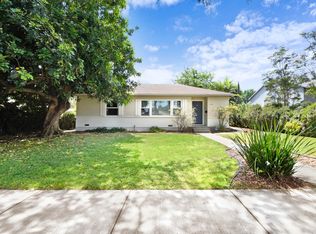Sold for $695,000 on 09/30/24
Listing Provided by:
Carlos Silva DRE #01340508 909-224-5391,
KELLER WILLIAMS REALTY COLLEGE PARK
Bought with: T.N.G. Real Estate Consultants
$695,000
1205 N 5th Ave, Upland, CA 91786
3beds
1,070sqft
Single Family Residence
Built in 1951
8,113 Square Feet Lot
$681,400 Zestimate®
$650/sqft
$-- Estimated rent
Home value
$681,400
$613,000 - $756,000
Not available
Zestimate® history
Loading...
Owner options
Explore your selling options
What's special
Classic, Craftsman, Old Town Upland single story charmer! Interior of home is graced with an upgraded family style kitchen, newer wood laminate flooring, newer baseboards & crown molding, newer windows, recessed lighting, with updated & upgraded bathroom! Central A/C System, 2-Car detached garage with alley access, BBQ grill island with fire-pit, artificial turf grass and boat-size carport. Water heater is less than a year old. Great neighborhood, just a few minutes from 10 and 210 freeway, and North of Foothill Blvd, walking distance to Old Town Upland, CA.
Zillow last checked: 8 hours ago
Listing updated: December 10, 2024 at 12:51pm
Listing Provided by:
Carlos Silva DRE #01340508 909-224-5391,
KELLER WILLIAMS REALTY COLLEGE PARK
Bought with:
Jodi Salazar, DRE #01447892
T.N.G. Real Estate Consultants
Source: CRMLS,MLS#: CV24160771 Originating MLS: California Regional MLS
Originating MLS: California Regional MLS
Facts & features
Interior
Bedrooms & bathrooms
- Bedrooms: 3
- Bathrooms: 1
- Full bathrooms: 1
- Main level bathrooms: 1
- Main level bedrooms: 3
Heating
- Central
Cooling
- Central Air
Appliances
- Laundry: Washer Hookup, Gas Dryer Hookup, In Kitchen
Features
- Separate/Formal Dining Room, Granite Counters
- Flooring: Laminate, Wood
- Has fireplace: No
- Fireplace features: None
- Common walls with other units/homes: No Common Walls
Interior area
- Total interior livable area: 1,070 sqft
Property
Parking
- Total spaces: 4
- Parking features: Detached Carport, Garage, RV Access/Parking
- Garage spaces: 2
- Carport spaces: 2
- Covered spaces: 4
Features
- Levels: One
- Stories: 1
- Entry location: Front
- Patio & porch: Deck
- Exterior features: Barbecue
- Pool features: None
- Spa features: None
- Has view: Yes
- View description: Neighborhood
Lot
- Size: 8,113 sqft
- Features: 0-1 Unit/Acre
Details
- Parcel number: 1045531370000
- Special conditions: Standard
Construction
Type & style
- Home type: SingleFamily
- Architectural style: Craftsman
- Property subtype: Single Family Residence
Materials
- Foundation: Permanent, Raised
- Roof: Shingle
Condition
- Turnkey
- New construction: No
- Year built: 1951
Utilities & green energy
- Electric: 220 Volts in Garage
- Sewer: Public Sewer
- Water: Public
Community & neighborhood
Security
- Security features: Security System, Carbon Monoxide Detector(s), Smoke Detector(s)
Community
- Community features: Curbs, Sidewalks
Location
- Region: Upland
Other
Other facts
- Listing terms: Cash,Conventional,1031 Exchange,FHA,Submit,VA Loan
- Road surface type: Paved
Price history
| Date | Event | Price |
|---|---|---|
| 9/30/2024 | Sold | $695,000$650/sqft |
Source: | ||
| 9/4/2024 | Pending sale | $695,000$650/sqft |
Source: | ||
| 8/27/2024 | Listed for sale | $695,000$650/sqft |
Source: | ||
| 8/19/2024 | Pending sale | $695,000$650/sqft |
Source: | ||
| 8/8/2024 | Listed for sale | $695,000$650/sqft |
Source: | ||
Public tax history
Tax history is unavailable.
Neighborhood: 91786
Nearby schools
GreatSchools rating
- 5/10Sierra Vista Elementary SchoolGrades: K-6Distance: 0.4 mi
- 3/10Upland Junior High SchoolGrades: 7-8Distance: 0.5 mi
- 7/10Upland High SchoolGrades: 9-12Distance: 0.9 mi
Schools provided by the listing agent
- High: Upland
Source: CRMLS. This data may not be complete. We recommend contacting the local school district to confirm school assignments for this home.
Get a cash offer in 3 minutes
Find out how much your home could sell for in as little as 3 minutes with a no-obligation cash offer.
Estimated market value
$681,400
Get a cash offer in 3 minutes
Find out how much your home could sell for in as little as 3 minutes with a no-obligation cash offer.
Estimated market value
$681,400

