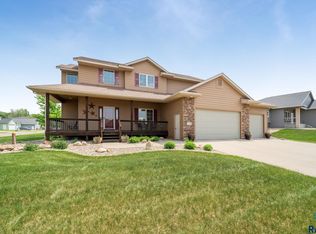This is a newer construction walk-out multilevel home built in 2016 with a three stall garage. This home is situated on a huge lot. There are no back yard neighbors right now unless you count the wildlife. The main floor has ¾ oak flooring in all but the living room. There are 5 bedrooms, 3 full bathrooms, and a bonus room for crafts/office/music, with plenty of storage. The large kitchen has staggered Dakota Kitchen birch cabinets. It also boasts a large pantry. With the large pantry and the numerous cabinets, this kitchen can handle most storage needs. The master bedroom is large enough for a king bed and has room to spare. The walk-in closet has great closet organizers. All four levels are finished, the family room is wired for surround sound and the yard already has sprinklers and new sod. This home is ready to move into. Check it out today.
This property is off market, which means it's not currently listed for sale or rent on Zillow. This may be different from what's available on other websites or public sources.

