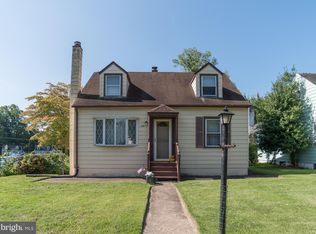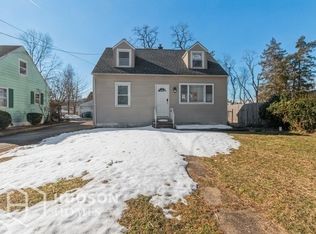Sold for $315,000
$315,000
1205 Newport Rd, Bristol, PA 19007
3beds
1,388sqft
Single Family Residence
Built in 1951
7,500 Square Feet Lot
$318,800 Zestimate®
$227/sqft
$2,546 Estimated rent
Home value
$318,800
$296,000 - $341,000
$2,546/mo
Zestimate® history
Loading...
Owner options
Explore your selling options
What's special
Welcome to 1205 Newport Road—a well-loved and carefully maintained residence, proudly cared for by a single owner and now ready for a new chapter. This inviting home offers 3 bedrooms and 2 full bathrooms, with the flexible potential to convert into a 4-bedroom layout by relocating the laundry area to the basement. Step inside and you’ll find timeless details like built-in shelving and custom drawers that add both charm and function—echoing the quality craftsmanship that sets this home apart. Whether you're envisioning modern updates or preserving its classic character, this property is the perfect canvas for your unique vision. Additional features include oil heat baseboards, window A/C units, a full basement, and a 2-car garage—offering ample space for storage, hobbies, or projects. A shared driveway provides easy access, with a nearby side street available for added parking convenience. Conveniently located near major highways and public transportation, this home combines comfort, accessibility, and opportunity. Explore all the possibilities—1205 Newport Road is ready to welcome its next chapter.
Zillow last checked: 8 hours ago
Listing updated: August 25, 2025 at 02:50am
Listed by:
Brittany Burke 267-352-8000,
Century 21 Veterans-Newtown
Bought with:
Vanessa M Johnson, RS369177
Keys & Deeds Realty
Source: Bright MLS,MLS#: PABU2099970
Facts & features
Interior
Bedrooms & bathrooms
- Bedrooms: 3
- Bathrooms: 2
- Full bathrooms: 2
- Main level bathrooms: 1
- Main level bedrooms: 1
Basement
- Area: 0
Heating
- Baseboard, Oil
Cooling
- Window Unit(s), Electric
Appliances
- Included: Dishwasher, Dryer, Oven/Range - Electric, Refrigerator, Washer, Water Heater
- Laundry: Main Level
Features
- Attic/House Fan, Attic, Bathroom - Walk-In Shower, Bathroom - Tub Shower, Built-in Features, Ceiling Fan(s), Dining Area
- Flooring: Wood, Carpet
- Basement: Full
- Number of fireplaces: 1
- Fireplace features: Brick, Wood Burning
Interior area
- Total structure area: 1,388
- Total interior livable area: 1,388 sqft
- Finished area above ground: 1,388
- Finished area below ground: 0
Property
Parking
- Total spaces: 2
- Parking features: Garage Door Opener, Shared Driveway, Detached, Driveway
- Garage spaces: 2
- Has uncovered spaces: Yes
Accessibility
- Accessibility features: None
Features
- Levels: Two
- Stories: 2
- Exterior features: Street Lights
- Pool features: None
Lot
- Size: 7,500 sqft
- Dimensions: 50.00 x 150.00
Details
- Additional structures: Above Grade, Below Grade
- Parcel number: 05026004
- Zoning: R1
- Special conditions: Standard
Construction
Type & style
- Home type: SingleFamily
- Architectural style: Cape Cod
- Property subtype: Single Family Residence
Materials
- Frame
- Foundation: Concrete Perimeter
Condition
- New construction: No
- Year built: 1951
Utilities & green energy
- Sewer: Public Sewer
- Water: Public
Community & neighborhood
Location
- Region: Bristol
- Subdivision: Maple Shade
- Municipality: BRISTOL TWP
Other
Other facts
- Listing agreement: Exclusive Right To Sell
- Listing terms: Conventional,Cash
- Ownership: Fee Simple
Price history
| Date | Event | Price |
|---|---|---|
| 8/22/2025 | Sold | $315,000+5%$227/sqft |
Source: | ||
| 7/31/2025 | Pending sale | $300,000$216/sqft |
Source: | ||
| 7/29/2025 | Contingent | $300,000$216/sqft |
Source: | ||
| 7/23/2025 | Listed for sale | $300,000$216/sqft |
Source: | ||
| 7/22/2025 | Contingent | $300,000$216/sqft |
Source: | ||
Public tax history
| Year | Property taxes | Tax assessment |
|---|---|---|
| 2025 | $5,124 +0.4% | $18,800 |
| 2024 | $5,106 +0.7% | $18,800 |
| 2023 | $5,068 | $18,800 |
Find assessor info on the county website
Neighborhood: 19007
Nearby schools
GreatSchools rating
- 5/10Keystone Elementary SchoolGrades: K-5Distance: 1.1 mi
- 5/10Neil a Armstrong Middle SchoolGrades: 6-8Distance: 4.7 mi
- 2/10Truman Senior High SchoolGrades: PK,9-12Distance: 2.6 mi
Schools provided by the listing agent
- District: Bristol Township
Source: Bright MLS. This data may not be complete. We recommend contacting the local school district to confirm school assignments for this home.
Get a cash offer in 3 minutes
Find out how much your home could sell for in as little as 3 minutes with a no-obligation cash offer.
Estimated market value$318,800
Get a cash offer in 3 minutes
Find out how much your home could sell for in as little as 3 minutes with a no-obligation cash offer.
Estimated market value
$318,800

