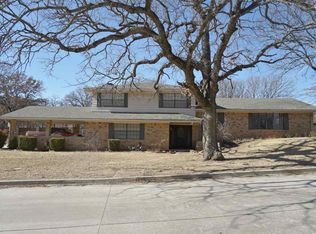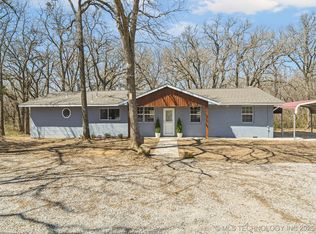Beautifully maintained and spacious home in a quiet neighborhood in the Plainview school district. This home features spacious rooms with oak wood flooring throughout the living, kitchen, dining, and halls. Brand new roof with Class 4 shingles rated for 150miles/hour storms, highly energy efficient with updated Low-E Anderson windows, new water heater recently replaced HVAC. The external part of the house has a wonderful and cozy winter patio with a fire pit. The entire home is completely move-in-ready. An over-sized game room in the back overlooks the concrete patio in the backyard, cascaded in shade trees. The backyard offers abundant room to expand and a storage building on a concrete slab. The Master bedroom has his and hers closets and attaches to the flex room with additional storage.
This property is off market, which means it's not currently listed for sale or rent on Zillow. This may be different from what's available on other websites or public sources.


