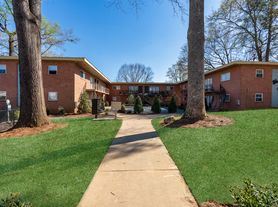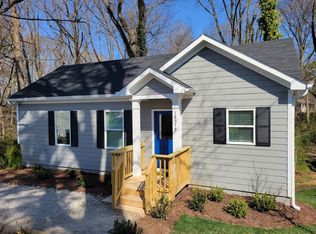2 Bedrooms - 2 Bathrooms - Jetted Tub - Basement - Garage - Fenced Yard - Hardwood Floors - Wet Bar -
Lawn Mowing included in Price
Small pets ok with agreement.
Low utility bills with R-49 attic and R-30 floor insulation.
ELEM Schools: Choice of City of Atlanta or Dekalb County Schools. House is on the County Line.
Located near the intersection of Lavista Rd. / Lindbergh Rd. and Cheshire Bridge Rd. / Lenox Rd, this beautiful Woodland Hills of Atlanta, Georgia home is convenient to local amenities and is surrounded by the communities of Buckhead, Virginia Highland, Emory University, Clifton, and Morningside. It's proximity also provides access in under 5 minutes to the major arteries I-85, I-75, and GA-400, as well as, the MARTA Public Transportation Lindbergh Station.
Kitchen:
Allows views into living room with granite tile accompanied by a stunning tile backsplash and all complete with a 2nd vegetable sink/wet bar, garbage disposal, gas stove, recessed lighting, pantry, and stainless appliances.
Living Room:
Large space features crown molding, hardwood floors, textured walls, large fixed glass windows, custom two inch blinds, and recessed lighting with dimer.
Master Bedroom:
Features 2 closets, walk-in closet, hardwood floors, two inch custom blinds, and an elegant four light ceiling fan.
On suite Master Bath:
Full on suite bath, with walk in Shower and tiled floors, vanity with extra draws and storage shelf, and dimmer lighting.
Hall Bath:
Features a pedestal sink, jetted tub/shower combo with body spray, linen closet, and block windows for privacy.
Secondary Bedroom:
The 2nd bedroom feature lighted ceiling fan, hardwood floors, two inch custom blinds, and closet with double-hung shelving.
Laundry:
Large Laundry room off hallway with Side by side washer and dryer and extra storage space and shelving.
Basement & Garage:
Circular driveway leads down to a very rare one car garage with automatic garage door opener. Large recreation area in walk-out basement with utility sink.
Fenced Backyard & Deck:
Tranquil and mostly private complete with four flood lights and a new wood fence. Beautiful trees line the property and a new deck off kitchen is perfect for entertaining.
Schools:
Choice of Dekalb County: Briar Vista, Shamrock, Druid Hills or City of Atlanta: Garden Hills, Sutton, North Atlanta
Utilities:
Tenant responsible for Gas, Electricity, Water, etc. Basic Lawn services included.
Special Features:
Kitchen Appliances included and Washer/Dryer available. Gas utility serves central heat, stove, and water-heater. Central Air with Programmable Thermostat. All rooms cable ready. New R-49 Attic and R-30 Floor insulation. Updated plumbing, electric, and HVAC. Dekalb County Low Flow Fixtures Ordinance compliant. 70' Lot width - one of the largest in neighborhood.
Landlord pays for lawn mowing. Small pets ok.
House for rent
Accepts Zillow applications
$2,600/mo
1205 Ogilvie Dr NE, Atlanta, GA 30324
2beds
1,100sqft
Price may not include required fees and charges.
Single family residence
Available now
Small dogs OK
Air conditioner, central air, ceiling fan
In unit laundry
Attached garage parking
Forced air
What's special
Granite tileCrown moldingHardwood floorsNew deck off kitchenFour flood lightsOne car garageCustom two inch blinds
- 29 days |
- -- |
- -- |
Zillow last checked: 10 hours ago
Listing updated: November 30, 2025 at 06:51am
Travel times
Facts & features
Interior
Bedrooms & bathrooms
- Bedrooms: 2
- Bathrooms: 2
- Full bathrooms: 2
Rooms
- Room types: Breakfast Nook, Dining Room, Family Room, Master Bath, Mud Room, Office, Recreation Room, Workshop
Heating
- Forced Air
Cooling
- Air Conditioner, Central Air, Ceiling Fan
Appliances
- Included: Dishwasher, Dryer, Microwave, Range Oven, Refrigerator, Washer
- Laundry: In Unit
Features
- Ceiling Fan(s), Storage, Walk In Closet, Walk-In Closet(s), Wet Bar, Wired for Data
- Flooring: Hardwood
- Has basement: Yes
- Attic: Yes
Interior area
- Total interior livable area: 1,100 sqft
Property
Parking
- Parking features: Attached, Off Street
- Has attached garage: Yes
- Details: Contact manager
Features
- Patio & porch: Porch
- Exterior features: Balcony, Electricity not included in rent, Gas not included in rent, Granite countertop, Guest parking, Heating system: Forced Air, High-speed Internet Ready, House, Lawn, Living room, Stainless steel appliances, Walk In Closet, Water not included in rent
- Spa features: Jetted Bathtub
- Fencing: Fenced Yard
Lot
- Features: Near Public Transit
Details
- Parcel number: 17000400010330
Construction
Type & style
- Home type: SingleFamily
- Property subtype: Single Family Residence
Condition
- Year built: 1955
Utilities & green energy
- Utilities for property: Cable Available
Community & HOA
Community
- Security: Security System
Location
- Region: Atlanta
Financial & listing details
- Lease term: 1 Year
Price history
| Date | Event | Price |
|---|---|---|
| 11/30/2025 | Price change | $2,600+4%$2/sqft |
Source: Zillow Rentals | ||
| 10/25/2025 | Price change | $2,500-1.6%$2/sqft |
Source: Zillow Rentals | ||
| 10/5/2025 | Price change | $2,540-5.6%$2/sqft |
Source: Zillow Rentals | ||
| 9/1/2025 | Price change | $2,690+3.9%$2/sqft |
Source: Zillow Rentals | ||
| 8/10/2025 | Price change | $2,590-3.7%$2/sqft |
Source: Zillow Rentals | ||

