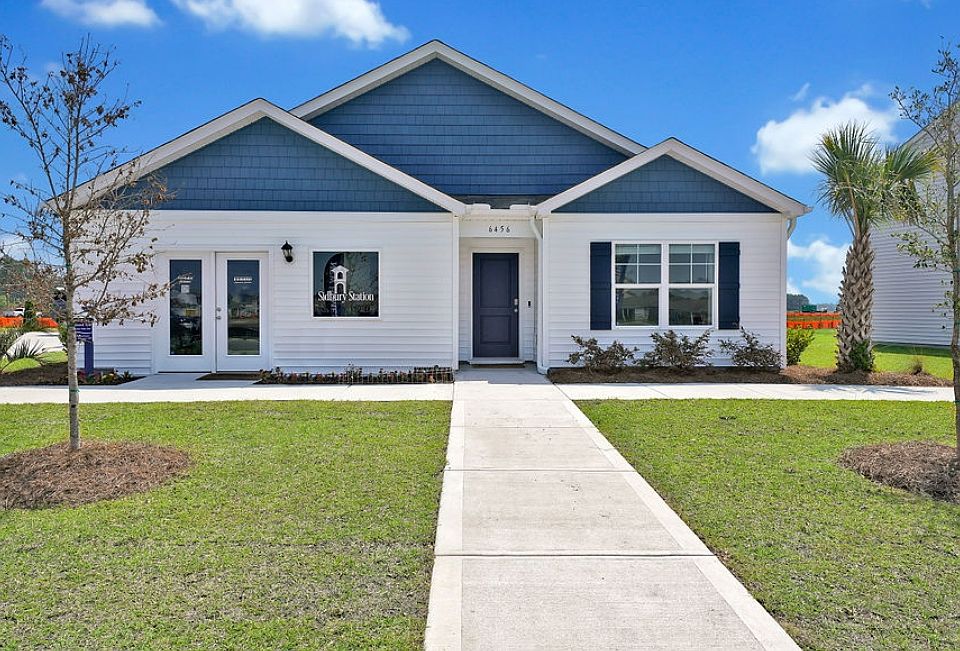New home in Castle Hayne, NC. The Manning is an amazing two story, 4-bedroom 2.5 bath home, featuring an open-concept living area that leads to a kitchen equipped with Granite countertops, Stainless Steel Appliances, including a smooth-top electric range, microwave, and dishwasher. As you enter, you'll find an inviting entryway with a half bath. The first floor Primary Bedroom, off the living area, offers a private ensuite bathroom. The 2nd Floor offers 3 more spacious bedrooms that share a full bathroom that features double sinks. The 2nd floor living room rounds out this amazing home. Home Is Connected® Smart Home Technology is included in your new home and comes with an industry-leading suite of smart home products including a 7'' touchscreen interface, video doorbell, front door light, z-wave t-stat, & door lock all controlled by included Alexa Pop and smartphone app with voice! Photos are of similar home for illustrative purposes, actual home colors and features will vary. Home in final stages of construction.
Pending
$412,990
1205 Pampas Grass Drive Lot 462, Castle Hayne, NC 28429
4beds
2,203sqft
Single Family Residence
Built in 2025
7,405.2 Square Feet Lot
$412,800 Zestimate®
$187/sqft
$90/mo HOA
What's special
Spacious bedroomsGranite countertopsSmooth-top electric rangeInviting entrywayStainless steel appliances
Call: (910) 507-2230
- 24 days
- on Zillow |
- 131 |
- 7 |
Zillow last checked: 7 hours ago
Listing updated: August 17, 2025 at 11:40pm
Listed by:
Team D.R. Horton 910-742-7946,
D.R. Horton, Inc
Source: Hive MLS,MLS#: 100521379
Travel times
Schedule tour
Select your preferred tour type — either in-person or real-time video tour — then discuss available options with the builder representative you're connected with.
Facts & features
Interior
Bedrooms & bathrooms
- Bedrooms: 4
- Bathrooms: 3
- Full bathrooms: 2
- 1/2 bathrooms: 1
Primary bedroom
- Level: First
- Area: 195
- Dimensions: 15.00 x 13.00
Bedroom 2
- Level: Second
- Area: 154.58
- Dimensions: 13.10 x 11.80
Bedroom 3
- Level: Second
- Area: 154.58
- Dimensions: 13.10 x 11.80
Bedroom 4
- Level: Second
- Area: 157.3
- Dimensions: 12.10 x 13.00
Dining room
- Level: First
- Area: 110.5
- Dimensions: 6.50 x 17.00
Kitchen
- Level: First
- Area: 142.78
- Dimensions: 11.80 x 12.10
Living room
- Level: First
- Area: 225
- Dimensions: 15.00 x 15.00
Other
- Description: 2nd floor living room/loft
- Level: Second
- Area: 203.85
- Dimensions: 13.50 x 15.10
Heating
- Electric, Heat Pump, Zoned
Cooling
- Central Air, Zoned
Appliances
- Included: Self Cleaning Oven, Range, Disposal, Dishwasher
Features
- Master Downstairs, Kitchen Island, Pantry, Walk-in Shower
- Flooring: Carpet, Vinyl
- Windows: Thermal Windows
- Basement: None
- Has fireplace: No
- Fireplace features: None
Interior area
- Total structure area: 2,203
- Total interior livable area: 2,203 sqft
Property
Parking
- Total spaces: 2
- Parking features: Concrete, Garage Door Opener, Off Street, Paved
Features
- Levels: Two
- Stories: 2
- Patio & porch: Covered, Patio, Porch
- Pool features: See Remarks
- Fencing: None
- Has view: Yes
- View description: Pond
- Has water view: Yes
- Water view: Pond
- Waterfront features: None
Lot
- Size: 7,405.2 Square Feet
- Dimensions: 60' x 120' x 60' x 120'
Details
- Parcel number: Lot 462, Sidbury Station Subdivision, Phase 2b
- Zoning: R-15
Construction
Type & style
- Home type: SingleFamily
- Architectural style: Patio
- Property subtype: Single Family Residence
Materials
- Vinyl Siding, Wood Frame
- Foundation: Slab
- Roof: Architectural Shingle
Condition
- New construction: Yes
- Year built: 2025
Details
- Builder name: D.R. Horton
- Warranty included: Yes
Utilities & green energy
- Sewer: Municipal Sewer
- Water: Public
Green energy
- Energy efficient items: Lighting, Thermostat
Community & HOA
Community
- Security: Smoke Detector(s)
- Subdivision: Sidbury Station
HOA
- Has HOA: Yes
- Amenities included: Basketball Court, Billiard Room, Clubhouse, Pool, Fitness Center, Maint - Comm Areas, Management, Pickleball, Playground, Street Lights, Tennis Court(s), Trash
- HOA fee: $1,080 annually
- HOA name: First Service Residential
- HOA phone: 704-527-2314
Location
- Region: Castle Hayne
Financial & listing details
- Price per square foot: $187/sqft
- Tax assessed value: $412,990
- Date on market: 7/25/2025
- Listing terms: Cash,Conventional,FHA,VA Loan
- Road surface type: Paved
About the community
View community details
6456 Zoysia Way, Castle Hayne, NC 28429
Source: DR Horton
