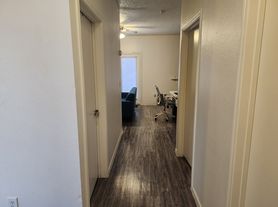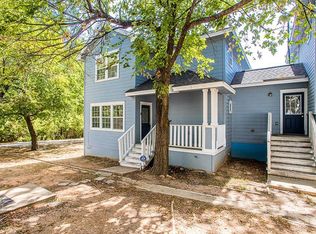Welcome to The Perez Tree House a modern East Austin retreat built in 2024 and only lived in for seven months. This contemporary home features 3 bedrooms and 3.5 bathrooms, including a detached suite with a full bath ideal for guests, a home office, or creative space. This is one of those rare homes that creates a feeling. Bright, airy, and connected to nature you'll see why it's called The Tree House! Perfect for anyone who appreciates modern lines, open living, and thoughtful design. Inside, enjoy vaulted ceilings with exposed ductwork, crisp white walls, and designer finishes throughout. The chef's kitchen includes a gas range, ample prep space, and room to gather. The primary suite features a stylish bath, walk-in closet, and access to a private deck and fenced yard perfect for relaxing, playing, or entertaining. A cedar-plank covered deck connects the main home and detached suite, creating a seamless indoor outdoor flow. Extras include a carport, keyless entry, and all appliances (including washer and dryer). HVAC maintenance and lawn mowing are included in the rent. With its warm modern style and timeless East Austin vibe, this home feels like a private retreat just minutes from downtown, major employers, the airport, and Austin's best dining, coffee shops, and nightlife. Up to two dogs under 50 lbs allowed, subject to Landlord approval. Refundable pet deposit: $400/pet. Non-refundable pet fee: $250/pet.
House for rent
$3,275/mo
1205 Perez St #1, Austin, TX 78721
3beds
1,274sqft
Price may not include required fees and charges.
Singlefamily
Available now
Dogs OK
Central air, ceiling fan
In unit laundry
2 Attached garage spaces parking
What's special
Stylish bathPrivate deckDesigner finishesFenced yardWalk-in closetCedar-plank covered deckGas range
- 22 days |
- -- |
- -- |
Travel times
Looking to buy when your lease ends?
Consider a first-time homebuyer savings account designed to grow your down payment with up to a 6% match & a competitive APY.
Facts & features
Interior
Bedrooms & bathrooms
- Bedrooms: 3
- Bathrooms: 4
- Full bathrooms: 3
- 1/2 bathrooms: 1
Cooling
- Central Air, Ceiling Fan
Appliances
- Laundry: In Unit
Features
- Ceiling Fan(s), High Ceilings, Interior Steps, Quartz Counters, Walk In Closet
- Flooring: Tile, Wood
Interior area
- Total interior livable area: 1,274 sqft
Video & virtual tour
Property
Parking
- Total spaces: 2
- Parking features: Attached, Carport, Driveway
- Has attached garage: Yes
- Has carport: Yes
- Details: Contact manager
Features
- Stories: 2
- Exterior features: Contact manager
Details
- Parcel number: 02101802030000
Construction
Type & style
- Home type: SingleFamily
- Property subtype: SingleFamily
Condition
- Year built: 2024
Community & HOA
Location
- Region: Austin
Financial & listing details
- Lease term: Negotiable
Price history
| Date | Event | Price |
|---|---|---|
| 11/13/2025 | Listed for rent | $3,275$3/sqft |
Source: Unlock MLS #4646402 | ||
| 11/4/2025 | Listing removed | $3,275$3/sqft |
Source: Unlock MLS #4646402 | ||
| 10/23/2025 | Listed for rent | $3,275$3/sqft |
Source: Unlock MLS #4646402 | ||
| 2/10/2025 | Listing removed | $649,000$509/sqft |
Source: | ||
| 1/24/2025 | Pending sale | $649,000$509/sqft |
Source: | ||

