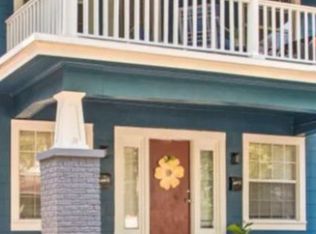Sold
Price Unknown
1205 Ranier St, Dallas, TX 75208
3beds
1,694sqft
Single Family Residence
Built in 1950
7,840.8 Square Feet Lot
$582,100 Zestimate®
$--/sqft
$2,789 Estimated rent
Home value
$582,100
$530,000 - $640,000
$2,789/mo
Zestimate® history
Loading...
Owner options
Explore your selling options
What's special
Exuding storybook charm from the moment you arrive, this delightful, extensively and thoughtfully remodeled beauty is sure to steal your heart! Boasting a picturesque, fully fenced front and back yard with no shared fence with any neighbors, you'll immediately feel as if you're on your own private island, while still being in the heart of North Oak Cliff. Step inside to beautifully restored hardwood floors throughout, an abundance of natural light at every turn, and an open concept living and dining that perfectly transition into the spacious eat-in kitchen. Enjoy professional grade stainless steel appliances as you cook up a storm for family and friends this summer season and dine al fresco on the spacious, newly painted back patio. The primary suite is an expansive show-stopper with plenty of room for an additional sitting area or office, and the secondary bedrooms are both equally generous in size. Notable updates include tankless water heaters, double pane windows throughout, an extended driveway allowing for additional gated parking, and full irrigation system. Need more storage or covered parking? The hard-to-find 2-car garage allows for just that! Live within walking distance to some of the neighborhood's most coveted shops and restaurants, or take a stroll through the tree-lined streets of Kessler Square. This enchanting home has it all and then some - welcome home!
Zillow last checked: 8 hours ago
Listing updated: June 30, 2025 at 03:51pm
Listed by:
Ann Andrews 0672595 214-303-1133,
Dave Perry Miller Real Estate 214-303-1133
Bought with:
Noelle Nolan
Dwellinc, LLC
Source: NTREIS,MLS#: 20920406
Facts & features
Interior
Bedrooms & bathrooms
- Bedrooms: 3
- Bathrooms: 2
- Full bathrooms: 2
Primary bedroom
- Features: Closet Cabinetry, Ceiling Fan(s), En Suite Bathroom, Sitting Area in Primary, Steam Shower
- Level: First
- Dimensions: 22 x 14
Bedroom
- Level: First
- Dimensions: 13 x 12
Bedroom
- Level: First
- Dimensions: 16 x 13
Dining room
- Level: First
- Dimensions: 8 x 7
Kitchen
- Features: Built-in Features, Eat-in Kitchen, Granite Counters, Kitchen Island
- Level: First
- Dimensions: 14 x 13
Living room
- Features: Ceiling Fan(s)
- Level: First
- Dimensions: 18 x 13
Heating
- Central
Cooling
- Central Air
Appliances
- Included: Some Gas Appliances, Dishwasher, Gas Cooktop, Disposal, Gas Oven, Plumbed For Gas, Refrigerator, Tankless Water Heater, Water Purifier
- Laundry: In Kitchen
Features
- Built-in Features, Decorative/Designer Lighting Fixtures, Eat-in Kitchen, High Speed Internet, Kitchen Island, Open Floorplan, Wired for Sound
- Windows: Window Coverings
- Has basement: No
- Has fireplace: No
Interior area
- Total interior livable area: 1,694 sqft
Property
Parking
- Total spaces: 2
- Parking features: Driveway, Electric Gate, Garage, Garage Door Opener, Gated, Garage Faces Side
- Garage spaces: 2
- Has uncovered spaces: Yes
Features
- Levels: One
- Stories: 1
- Patio & porch: Front Porch, Covered
- Pool features: None
- Fencing: Fenced,Full,Wood
Lot
- Size: 7,840 sqft
- Dimensions: 150 x 147
- Features: Many Trees
Details
- Parcel number: 00000273325000000
- Other equipment: Irrigation Equipment
Construction
Type & style
- Home type: SingleFamily
- Architectural style: Traditional,Detached,Historic/Antique
- Property subtype: Single Family Residence
Materials
- Brick
- Foundation: Pillar/Post/Pier
- Roof: Composition
Condition
- Year built: 1950
Utilities & green energy
- Sewer: Public Sewer
- Water: Public
- Utilities for property: Sewer Available, Water Available
Community & neighborhood
Security
- Security features: Wireless
Location
- Region: Dallas
- Subdivision: Oak Cliff Annex
Other
Other facts
- Listing terms: Cash,Conventional,FHA,VA Loan
Price history
| Date | Event | Price |
|---|---|---|
| 6/30/2025 | Sold | -- |
Source: NTREIS #20920406 Report a problem | ||
| 6/16/2025 | Pending sale | $595,000$351/sqft |
Source: NTREIS #20920406 Report a problem | ||
| 6/2/2025 | Contingent | $595,000$351/sqft |
Source: NTREIS #20920406 Report a problem | ||
| 5/29/2025 | Price change | $595,000-3.3%$351/sqft |
Source: NTREIS #20920406 Report a problem | ||
| 5/8/2025 | Listed for sale | $615,000$363/sqft |
Source: NTREIS #20920406 Report a problem | ||
Public tax history
| Year | Property taxes | Tax assessment |
|---|---|---|
| 2025 | $8,453 +5.9% | $589,860 +18.3% |
| 2024 | $7,986 +8.4% | $498,620 +15.3% |
| 2023 | $7,367 | $432,600 |
Find assessor info on the county website
Neighborhood: 75208
Nearby schools
GreatSchools rating
- NARosemont Lower - Chris V Semos BuildingGrades: PK-5Distance: 0.5 mi
- 8/10Rosemont Middle SchoolGrades: 6-8Distance: 0.3 mi
- 4/10Sunset High SchoolGrades: 9-12Distance: 0.7 mi
Schools provided by the listing agent
- Elementary: Rosemont
- Middle: Greiner
- High: Sunset
- District: Dallas ISD
Source: NTREIS. This data may not be complete. We recommend contacting the local school district to confirm school assignments for this home.
Get a cash offer in 3 minutes
Find out how much your home could sell for in as little as 3 minutes with a no-obligation cash offer.
Estimated market value$582,100
Get a cash offer in 3 minutes
Find out how much your home could sell for in as little as 3 minutes with a no-obligation cash offer.
Estimated market value
$582,100
