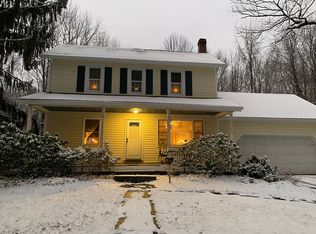Sold for $265,000 on 06/14/24
$265,000
1205 Route 390, Cresco, PA 18326
3beds
1,750sqft
Single Family Residence
Built in 1948
0.85 Acres Lot
$278,900 Zestimate®
$151/sqft
$1,925 Estimated rent
Home value
$278,900
$243,000 - $321,000
$1,925/mo
Zestimate® history
Loading...
Owner options
Explore your selling options
What's special
Escape to the tranquil beauty of this move-in ready cottage-style home, perfectly situated backing up to the picturesque Buck Hill Falls. Nestled amidst nature's splendor, this enchanting abode offers a serene retreat from the hustle and bustle of everyday life. This home offers 3 bedrooms and 1 full bath with a main floor bedroom. Discover endless possibilities with several outbuildings on the property, including a charming she/he shed perfect for relaxation or hobbies, and a separate building that could serve as a studio for creative endeavors. Additionally, a small animal building provides opportunities for pet lovers or hobby farmers. Very low taxes and a whole house generator, just in case!
Zillow last checked: 8 hours ago
Listing updated: June 17, 2024 at 10:22am
Listed by:
Katie Werner 215-802-1933,
Kurfiss Sotheby's Int. Realty
Bought with:
nonmember
NON MBR Office
Source: GLVR,MLS#: 735023 Originating MLS: Lehigh Valley MLS
Originating MLS: Lehigh Valley MLS
Facts & features
Interior
Bedrooms & bathrooms
- Bedrooms: 3
- Bathrooms: 1
- Full bathrooms: 1
Heating
- Baseboard, Electric
Cooling
- None
Appliances
- Included: Dryer, Electric Dryer, Gas Cooktop, Gas Oven, Gas Range, Gas Water Heater, Microwave, Refrigerator, Washer, Tankless Water Heater
- Laundry: Washer Hookup, Dryer Hookup, ElectricDryer Hookup, Main Level
Features
- Cathedral Ceiling(s), Eat-in Kitchen, High Ceilings, Mud Room, Family Room Main Level, Skylights, Utility Room, Vaulted Ceiling(s), Walk-In Closet(s)
- Flooring: Hardwood, Luxury Vinyl, Luxury VinylPlank
- Windows: Skylight(s)
- Basement: Crawl Space
- Has fireplace: Yes
- Fireplace features: Family Room
Interior area
- Total interior livable area: 1,750 sqft
- Finished area above ground: 1,750
- Finished area below ground: 0
Property
Parking
- Total spaces: 5
- Parking features: Driveway, Off Street
- Garage spaces: 5
- Has uncovered spaces: Yes
Features
- Levels: One and One Half
- Stories: 1
- Patio & porch: Covered, Deck, Porch
- Exterior features: Deck, Fence, Porch, Shed
- Fencing: Yard Fenced
- Has view: Yes
- View description: Hills, Mountain(s)
Lot
- Size: 0.85 Acres
- Features: Flat, Not In Subdivision, Wooded
- Residential vegetation: Fruit Trees, Partially Wooded
Details
- Additional structures: Barn(s), Shed(s), Workshop
- Parcel number: 01638803306554
- Zoning: MU-V - MIXED USE/VILLAGE
- Special conditions: None
Construction
Type & style
- Home type: SingleFamily
- Architectural style: Chalet/Alpine,Bungalow
- Property subtype: Single Family Residence
Materials
- Vinyl Siding
- Roof: Asphalt,Fiberglass
Condition
- Year built: 1948
Utilities & green energy
- Sewer: Septic Tank
- Water: Public
Community & neighborhood
Location
- Region: Cresco
- Subdivision: Not in Development
Other
Other facts
- Listing terms: Cash,Conventional
- Ownership type: Fee Simple
Price history
| Date | Event | Price |
|---|---|---|
| 6/14/2024 | Sold | $265,000-5%$151/sqft |
Source: | ||
| 5/6/2024 | Pending sale | $279,000$159/sqft |
Source: | ||
| 4/9/2024 | Contingent | $279,000$159/sqft |
Source: | ||
| 3/27/2024 | Listed for sale | $279,000+521.4%$159/sqft |
Source: | ||
| 2/5/2013 | Sold | $44,900+823.1%$26/sqft |
Source: Public Record | ||
Public tax history
| Year | Property taxes | Tax assessment |
|---|---|---|
| 2025 | $2,868 +8.2% | $94,600 |
| 2024 | $2,650 +7% | $94,600 |
| 2023 | $2,476 +43.4% | $94,600 +41% |
Find assessor info on the county website
Neighborhood: Mountainhome
Nearby schools
GreatSchools rating
- 5/10Swiftwater El CenterGrades: K-3Distance: 6.2 mi
- 7/10Pocono Mountain East Junior High SchoolGrades: 7-8Distance: 6.6 mi
- 9/10Pocono Mountain East High SchoolGrades: 9-12Distance: 6.5 mi
Schools provided by the listing agent
- District: Pocono Mountain
Source: GLVR. This data may not be complete. We recommend contacting the local school district to confirm school assignments for this home.

Get pre-qualified for a loan
At Zillow Home Loans, we can pre-qualify you in as little as 5 minutes with no impact to your credit score.An equal housing lender. NMLS #10287.
Sell for more on Zillow
Get a free Zillow Showcase℠ listing and you could sell for .
$278,900
2% more+ $5,578
With Zillow Showcase(estimated)
$284,478