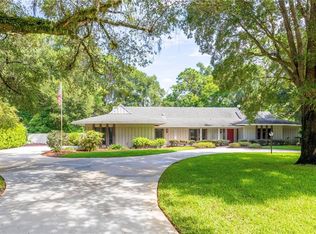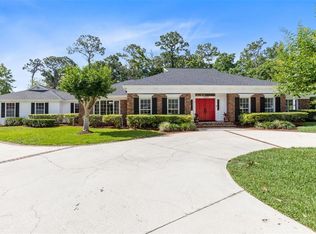Sold for $700,000
$700,000
1205 Roxboro Rd, Longwood, FL 32750
6beds
3,623sqft
Single Family Residence
Built in 1972
0.68 Acres Lot
$739,400 Zestimate®
$193/sqft
$4,138 Estimated rent
Home value
$739,400
$688,000 - $791,000
$4,138/mo
Zestimate® history
Loading...
Owner options
Explore your selling options
What's special
Welcome to a truly remarkable residence where luxury and comfort converge in this meticulously maintained 6-bedroom, 3.5-bathroom haven. This home has recently undergone substantial upgrades in 2023, including new gutters, a cutting-edge pool pump, an upgraded upstairs AC unit, and a modern trash compactor, totaling over $18,000 in updates. Beyond its stylish facade, this property boasts a commitment to impeccable maintenance, ensuring a quality living experience for its new owners. Step into the heart of the home, featuring expansive living spaces designed for family gatherings. The quiet and secluded backyard presents an idyllic retreat, complemented by a sparkling pool for relaxation and entertainment. Nestled in a highly sought-after neighborhood, the residence provides a sense of community and security, with convenient access to shopping, restaurants, and major highways for a seamless commute. Additionally, the home offers an abundance of storage throughout, ensuring organizational ease and practicality. Experience the epitome of modern living in a prime location; schedule a showing today and unlock the door to your new beginning. <iframe width='853' height='480' src='https://my.matterport.com/show/?m=Fp6fXQRSEe6&mls=1' frameborder='0' allowfullscreen allow='xr-spatial-tracking'></iframe>
Zillow last checked: 8 hours ago
Listing updated: January 26, 2024 at 08:14am
Listing Provided by:
Shannon Musgrave LLC 407-230-3997,
KELLER WILLIAMS ADVANTAGE III 407-207-0825,
Jeff Musgrave 407-394-3632,
KELLER WILLIAMS ADVANTAGE III
Bought with:
Blake Safford, 3463529
PREMIER SOTHEBYS INT'L REALTY
Source: Stellar MLS,MLS#: O6160398 Originating MLS: Orlando Regional
Originating MLS: Orlando Regional

Facts & features
Interior
Bedrooms & bathrooms
- Bedrooms: 6
- Bathrooms: 4
- Full bathrooms: 3
- 1/2 bathrooms: 1
Primary bedroom
- Features: Walk-In Closet(s)
- Level: Second
- Dimensions: 17x14
Other
- Features: Built-in Closet
- Level: First
- Dimensions: 14x12
Bedroom 2
- Features: Walk-In Closet(s)
- Level: Second
- Dimensions: 14x13
Bedroom 3
- Features: Walk-In Closet(s)
- Level: Second
- Dimensions: 14x12
Bedroom 4
- Features: Walk-In Closet(s)
- Level: Second
- Dimensions: 14x12
Bedroom 5
- Features: Built-in Closet
- Level: Second
- Dimensions: 14x12
Den
- Level: First
- Dimensions: 14x13
Dinette
- Level: First
- Dimensions: 10x9
Dining room
- Level: First
- Dimensions: 24x14
Kitchen
- Level: First
- Dimensions: 15x12
Living room
- Level: First
- Dimensions: 19x13
Heating
- Central, Electric
Cooling
- Central Air
Appliances
- Included: Dishwasher, Disposal, Microwave, Range, Refrigerator, Trash Compactor
- Laundry: Inside, Laundry Room
Features
- Ceiling Fan(s), Eating Space In Kitchen, PrimaryBedroom Upstairs, Solid Surface Counters, Solid Wood Cabinets, Thermostat, Walk-In Closet(s)
- Flooring: Carpet, Ceramic Tile, Hardwood
- Doors: French Doors
- Windows: Blinds, Window Treatments
- Has fireplace: Yes
- Fireplace features: Other Room, Wood Burning
Interior area
- Total structure area: 4,349
- Total interior livable area: 3,623 sqft
Property
Parking
- Total spaces: 2
- Parking features: Circular Driveway, Driveway, Garage Faces Side
- Attached garage spaces: 2
- Has uncovered spaces: Yes
Features
- Levels: Two
- Stories: 2
- Exterior features: Irrigation System, Lighting, Private Mailbox, Rain Gutters
- Has private pool: Yes
- Pool features: Gunite
- Spa features: In Ground
- Fencing: Fenced
- Has view: Yes
- View description: Trees/Woods
Lot
- Size: 0.68 Acres
- Dimensions: 145 x 205
- Features: Landscaped, Oversized Lot
Details
- Parcel number: 0121295150B000060
- Zoning: RC-1
- Special conditions: None
Construction
Type & style
- Home type: SingleFamily
- Architectural style: Florida
- Property subtype: Single Family Residence
Materials
- Block, Brick, Wood Frame (FSC Certified), Wood Siding
- Foundation: Slab
- Roof: Shingle
Condition
- New construction: No
- Year built: 1972
Utilities & green energy
- Sewer: Septic Tank
- Water: Public
- Utilities for property: BB/HS Internet Available, Cable Connected, Electricity Connected, Sprinkler Well, Water Connected
Community & neighborhood
Community
- Community features: Park
Location
- Region: Longwood
- Subdivision: KNOLLWOOD 1ST ADD
HOA & financial
HOA
- Has HOA: Yes
- HOA fee: $13 monthly
- Services included: Maintenance Grounds
- Association name: To be provided
Other fees
- Pet fee: $0 monthly
Other financial information
- Total actual rent: 0
Other
Other facts
- Listing terms: Cash,Conventional,FHA,VA Loan
- Ownership: Fee Simple
- Road surface type: Paved, Asphalt
Price history
| Date | Event | Price |
|---|---|---|
| 1/26/2024 | Sold | $700,000$193/sqft |
Source: | ||
| 12/28/2023 | Pending sale | $700,000$193/sqft |
Source: | ||
| 11/30/2023 | Listed for sale | $700,000+34.1%$193/sqft |
Source: | ||
| 8/17/2020 | Sold | $522,000-6.6%$144/sqft |
Source: Public Record Report a problem | ||
| 7/6/2020 | Pending sale | $559,000$154/sqft |
Source: RE/MAX CENTRAL REALTY #O5872042 Report a problem | ||
Public tax history
| Year | Property taxes | Tax assessment |
|---|---|---|
| 2024 | $5,372 +2.5% | $446,668 +3% |
| 2023 | $5,240 +2.5% | $433,658 +3% |
| 2022 | $5,111 -5.8% | $421,027 +3% |
Find assessor info on the county website
Neighborhood: 32750
Nearby schools
GreatSchools rating
- 6/10Altamonte Elementary SchoolGrades: PK-5Distance: 1 mi
- 5/10Milwee Middle SchoolGrades: 6-8Distance: 1.9 mi
- 6/10Lyman High SchoolGrades: PK,9-12Distance: 1.8 mi
Schools provided by the listing agent
- Elementary: Altamonte Elementary
- Middle: Milwee Middle
- High: Lyman High
Source: Stellar MLS. This data may not be complete. We recommend contacting the local school district to confirm school assignments for this home.
Get a cash offer in 3 minutes
Find out how much your home could sell for in as little as 3 minutes with a no-obligation cash offer.
Estimated market value$739,400
Get a cash offer in 3 minutes
Find out how much your home could sell for in as little as 3 minutes with a no-obligation cash offer.
Estimated market value
$739,400

