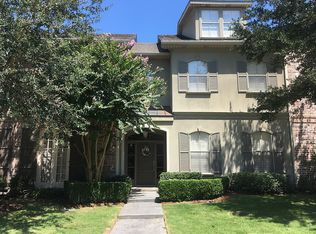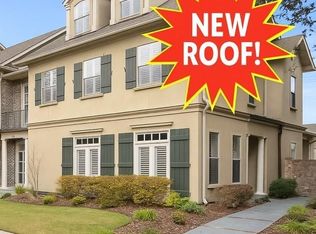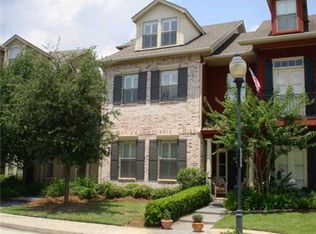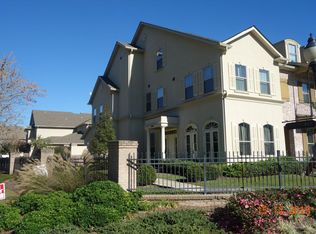Closed
Price Unknown
1205 Rue Degas, Mandeville, LA 70471
4beds
3,143sqft
Townhouse
Built in 2006
2,469.85 Square Feet Lot
$388,400 Zestimate®
$--/sqft
$3,132 Estimated rent
Home value
$388,400
$353,000 - $427,000
$3,132/mo
Zestimate® history
Loading...
Owner options
Explore your selling options
What's special
Sophisticated townhome located in gated community just minutes to the Causeway! Open floorpan illuminated with lots of natural light.Entertain with ease in both formal and informal dining areas ,wet bar and charming private courtyard. Community pond, pool, & pool house. 3rd floor flex room for use as game room, study, or 4th bedroom complete with full bath. Plenty of storage including area for potential elevator.
Zillow last checked: 8 hours ago
Listing updated: April 22, 2025 at 09:12pm
Listed by:
Joann Lawson 504-237-7020,
Berkshire Hathaway HomeServices Preferred, REALTOR
Bought with:
Marcus Clavier
Nations Real Estate Services LLC
Source: GSREIN,MLS#: 2446740
Facts & features
Interior
Bedrooms & bathrooms
- Bedrooms: 4
- Bathrooms: 4
- Full bathrooms: 3
- 1/2 bathrooms: 1
Primary bedroom
- Description: Flooring: Plank,Simulated Wood
- Level: Upper
- Dimensions: 16.20 X 14.20
Bedroom
- Description: Flooring: Plank,Simulated Wood
- Level: Upper
- Dimensions: 13.10 X 12.80
Bedroom
- Description: Flooring: Plank,Simulated Wood
- Level: Upper
- Dimensions: 14.30 X 14.50
Primary bathroom
- Description: Flooring: Plank,Simulated Wood
- Level: Upper
- Dimensions: 10.40 X 13.40
Bathroom
- Description: Flooring: Tile
- Level: Upper
- Dimensions: 10.00 X 5.00
Bathroom
- Description: Flooring: Tile
- Level: Upper
- Dimensions: 5.40 X 7.70
Breakfast room nook
- Description: Flooring: Concrete,Painted/Stained
- Level: Lower
- Dimensions: 9.11 X 12.30
Dining room
- Description: Flooring: Concrete,Painted/Stained
- Level: Lower
- Dimensions: 16.00 X 14.20
Game room
- Description: Flooring: Carpet
- Level: Upper
- Dimensions: 20.30 X 13.00
Kitchen
- Description: Flooring: Concrete,Painted/Stained
- Level: Lower
- Dimensions: 13.10 X 14.10
Heating
- Multiple Heating Units
Cooling
- 3+ Units
Appliances
- Included: Dishwasher, Microwave, Oven, Range, Refrigerator
- Laundry: Washer Hookup, Dryer Hookup
Features
- Wet Bar, Pantry, Stone Counters
- Has fireplace: Yes
- Fireplace features: Gas
Interior area
- Total structure area: 3,708
- Total interior livable area: 3,143 sqft
Property
Parking
- Parking features: Attached, Garage, Two Spaces, Garage Door Opener
- Has garage: Yes
Features
- Levels: Three Or More
- Stories: 3
- Patio & porch: Brick
- Exterior features: Courtyard
- Pool features: Community, In Ground
Lot
- Size: 2,469 sqft
- Dimensions: 25 x 99.78 x 25 x 98.97
- Features: City Lot, Pond on Lot
Details
- Parcel number: 61533
- Special conditions: None
Construction
Type & style
- Home type: Townhouse
- Property subtype: Townhouse
Materials
- Brick, Stucco
- Foundation: Slab
- Roof: Shingle
Condition
- Excellent
- Year built: 2006
Utilities & green energy
- Sewer: Public Sewer
- Water: Public
Community & neighborhood
Security
- Security features: Gated Community
Community
- Community features: Gated, Pool
Location
- Region: Mandeville
- Subdivision: Lakeside Village
HOA & financial
HOA
- Has HOA: Yes
- HOA fee: $1,880 annually
- Amenities included: Clubhouse
Price history
| Date | Event | Price |
|---|---|---|
| 4/8/2025 | Sold | -- |
Source: | ||
| 6/23/2024 | Pending sale | $392,500$125/sqft |
Source: | ||
| 5/4/2024 | Listed for sale | $392,500$125/sqft |
Source: | ||
| 4/12/2016 | Sold | -- |
Source: | ||
Public tax history
| Year | Property taxes | Tax assessment |
|---|---|---|
| 2024 | $4,307 +41.3% | $39,873 +38.4% |
| 2023 | $3,049 0% | $28,811 |
| 2022 | $3,049 +9.3% | $28,811 |
Find assessor info on the county website
Neighborhood: 70471
Nearby schools
GreatSchools rating
- 9/10Pontchartrain Elementary SchoolGrades: PK-3Distance: 0.6 mi
- 9/10Mandeville Junior High SchoolGrades: 7-8Distance: 1.7 mi
- 9/10Mandeville High SchoolGrades: 9-12Distance: 0.1 mi
Sell for more on Zillow
Get a Zillow Showcase℠ listing at no additional cost and you could sell for .
$388,400
2% more+$7,768
With Zillow Showcase(estimated)$396,168



