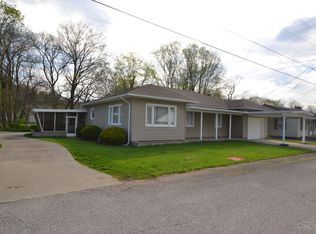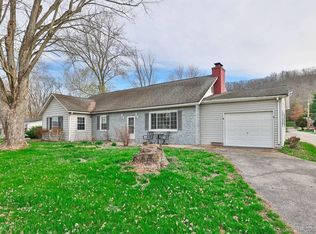Sold for $230,000
$230,000
1205 S 2nd St, Ripley, OH 45167
4beds
2,238sqft
Single Family Residence
Built in 1954
0.81 Acres Lot
$248,600 Zestimate®
$103/sqft
$2,406 Estimated rent
Home value
$248,600
$234,000 - $266,000
$2,406/mo
Zestimate® history
Loading...
Owner options
Explore your selling options
What's special
An Incredible Value in this 4 Bedroom 1 Full and 2 Half Bath, Cape Cod style Home! Newer lifetime Metal Roof. Features include a 25 x 18 Garage with 11' door for large Camper, Boat or Workshop, plus a 2 car (2 Door) 20x19 garage adjacent. New Paint and Maintained well throughout. The driveway goes completely around the residence for large gatherings, easy ingress and ingress. Large spare room that could be Office, Hobby or additional bedroom. Great wood burning fireplace insert in the living room. All Appliances remain, Walkout unfinished basement.
Zillow last checked: 8 hours ago
Listing updated: May 01, 2024 at 01:57pm
Listed by:
Jonathan V Price 513-484-1415,
Coldwell Banker Realty 513-891-8500
Bought with:
Ragan McKinney, 2020002259
Ragan McKinney Real Estate
Source: Cincy MLS,MLS#: 1791925 Originating MLS: Cincinnati Area Multiple Listing Service
Originating MLS: Cincinnati Area Multiple Listing Service

Facts & features
Interior
Bedrooms & bathrooms
- Bedrooms: 4
- Bathrooms: 3
- Full bathrooms: 1
- 1/2 bathrooms: 2
Primary bedroom
- Level: First
- Area: 132
- Dimensions: 12 x 11
Bedroom 2
- Area: 120
- Dimensions: 12 x 10
Bedroom 3
- Area: 100
- Dimensions: 10 x 10
Bedroom 4
- Area: 80
- Dimensions: 8 x 10
Bedroom 5
- Area: 0
- Dimensions: 0 x 0
Dining room
- Area: 208
- Dimensions: 13 x 16
Family room
- Area: 0
- Dimensions: 0 x 0
Kitchen
- Features: Eat-in Kitchen, Tile Floor, Wood Cabinets
- Area: 195
- Dimensions: 13 x 15
Living room
- Area: 273
- Dimensions: 21 x 13
Office
- Area: 0
- Dimensions: 0 x 0
Heating
- Gas
Cooling
- Central Air
Appliances
- Included: Dryer, Gas Cooktop, Microwave, Oven/Range, Refrigerator, Washer, Gas Water Heater
Features
- Natural Woodwork
- Windows: Double Hung, Vinyl
- Basement: Full,Bath/Stubbed,Concrete,Other
- Number of fireplaces: 1
- Fireplace features: Wood Burning
Interior area
- Total structure area: 2,238
- Total interior livable area: 2,238 sqft
Property
Parking
- Total spaces: 3
- Parking features: Driveway
- Garage spaces: 3
- Has uncovered spaces: Yes
Features
- Levels: Two
- Stories: 2
- Has view: Yes
- View description: City, Trees/Woods, Other
Lot
- Size: 0.81 Acres
- Topography: Cleared,Level,Sloping
Details
- Parcel number: 410799080000
Construction
Type & style
- Home type: SingleFamily
- Architectural style: Craftsman/Bungalow
- Property subtype: Single Family Residence
Materials
- Vinyl Siding, Wood Siding, Other
- Foundation: Block
- Roof: Metal
Condition
- New construction: No
- Year built: 1954
Utilities & green energy
- Gas: Natural
- Sewer: Public Sewer
- Water: Public
Community & neighborhood
Location
- Region: Ripley
HOA & financial
HOA
- Has HOA: No
Other
Other facts
- Listing terms: No Special Financing,VA Loan
- Road surface type: Paved
Price history
| Date | Event | Price |
|---|---|---|
| 2/29/2024 | Sold | $230,000+2.2%$103/sqft |
Source: | ||
| 1/8/2024 | Pending sale | $225,000$101/sqft |
Source: | ||
| 12/13/2023 | Listed for sale | $225,000+28.6%$101/sqft |
Source: | ||
| 4/28/2022 | Sold | $175,000-2.2%$78/sqft |
Source: | ||
| 3/18/2022 | Pending sale | $179,000$80/sqft |
Source: | ||
Public tax history
| Year | Property taxes | Tax assessment |
|---|---|---|
| 2024 | $1,980 +9.2% | $60,300 +22.5% |
| 2023 | $1,813 0% | $49,220 |
| 2022 | $1,814 +0.9% | $49,220 |
Find assessor info on the county website
Neighborhood: 45167
Nearby schools
GreatSchools rating
- 5/10Ripley Union Lewis Huntington Elementary SchoolGrades: K-4Distance: 0.7 mi
- 4/10Ripley Union Lewis Huntington Middle SchoolGrades: 5-8Distance: 4.7 mi
- 5/10Ripley-Union-Lewis-Huntington High SchoolGrades: 9-12Distance: 0.3 mi

Get pre-qualified for a loan
At Zillow Home Loans, we can pre-qualify you in as little as 5 minutes with no impact to your credit score.An equal housing lender. NMLS #10287.

