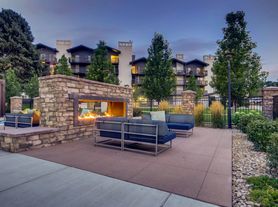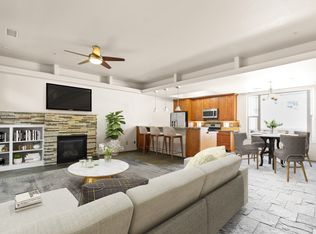Located in Denver's sought-after Virginia Village neighborhood, this home is a charming two-story, single-family house built in 1984 and loaded with character. This 3-bedroom, 3-bathroom residence offers over 2,200 square feet of comfortable living space on a freshly landscaped 5,227 square foot lot. Inside, you'll find a light-filled layout with soaring ceilings. The updated kitchen features stainless steel GE appliances and flows seamlessly into a spacious family room complete with a gas-log fireplace. The unfinished basement offers flexible space to use for anything your heart desires - a home office, gym, or storage. Step outside to enjoy the private, fenced backyard with a patio and retractable awning! Additional highlights include central heating and cooling, a radon mitigation system, automatic sprinklers, and a two-car attached garage. Conveniently located near parks, schools, Cherry Creek, and easy commuter routes, this adorable home blends comfort, style, and location.
Moving to Colorado and house-hunting? Skip the year-long lease and land softly with our flexible-term rental options! Perfect for those in-betweeners transferring to the Centennial State or searching for their dream home through our exclusive Tenant-Buyer Program. Enjoy the flexibility of a negotiable lease while you explore Colorado's neighborhoods and find your perfect fit. Just looking to rent? We also offer one-year and longer lease options for non-Tenant-Buyer Program participants. Contact us today to learn more about our Tenant-Buyer Program, long-term rental options, and available properties!
DENVER license number 2025-BFN-0018518
Monthly admin fee equivalent to 1% of current rental rate. $250 one-time move in fee.
1) Applicant has the right to provide Brokerage with a Portable Tenant Screening Report (PTSR) that is not more than 30 days old, as defined in 38-12-902(2.5), Colorado Revised Statutes; and 2) if Applicant provides Brokerage with a PTSR, Brokerage is prohibited from: a) charging Applicant a rental application fee; or b) charging Applicant a fee for Brokerage to access or use the PTSR
House for rent
$3,100/mo
1205 S Dahlia St, Denver, CO 80246
3beds
2,200sqft
Price may not include required fees and charges.
Single family residence
Available Fri Oct 10 2025
Cats, dogs OK
Air conditioner, central air
In unit laundry
Garage parking
-- Heating
What's special
- 45 days
- on Zillow |
- -- |
- -- |
Travel times
Renting now? Get $1,000 closer to owning
Unlock a $400 renter bonus, plus up to a $600 savings match when you open a Foyer+ account.
Offers by Foyer; terms for both apply. Details on landing page.
Facts & features
Interior
Bedrooms & bathrooms
- Bedrooms: 3
- Bathrooms: 3
- Full bathrooms: 3
Cooling
- Air Conditioner, Central Air
Appliances
- Included: Dishwasher, Disposal, Dryer, Microwave, Range Oven, Refrigerator, Washer
- Laundry: In Unit
Features
- Range/Oven
Interior area
- Total interior livable area: 2,200 sqft
Property
Parking
- Parking features: Garage
- Has garage: Yes
- Details: Contact manager
Features
- Exterior features: Lawn, Range/Oven
- Fencing: Fenced Yard
Details
- Parcel number: 0619201021000
Construction
Type & style
- Home type: SingleFamily
- Property subtype: Single Family Residence
Community & HOA
Location
- Region: Denver
Financial & listing details
- Lease term: Contact For Details
Price history
| Date | Event | Price |
|---|---|---|
| 9/18/2025 | Price change | $3,100-6.1%$1/sqft |
Source: Zillow Rentals | ||
| 8/28/2025 | Price change | $3,300-5.7%$2/sqft |
Source: Zillow Rentals | ||
| 8/20/2025 | Listed for rent | $3,500+25%$2/sqft |
Source: Zillow Rentals | ||
| 6/21/2023 | Sold | $680,000+36.1%$309/sqft |
Source: Public Record | ||
| 7/8/2022 | Listing removed | -- |
Source: Zillow Rental Network_1 | ||

