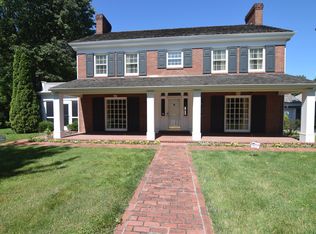Stunning remodeled home inside after Delaware/Meadowmere neighborhood! Welcome to this beautifully renovated 3-bedroom 3-bath home perfectly situated on a spacious corner lot just under half an acre in one of Springfield most desirable neighborhoods every inch of this home has been thoughtfully updated in 2024 offering a truly turnkey experience. Step inside to discover a chef stream kitchen featuring a gas range double ovens a walk-in pantry and a striking stone island ideal for entertaining or every day living. The open layout, flow seamlessly with new hardwood flooring tile and plush carpet throughout. Major upgrades include a brand, new roof, windows, doors, plumbing, electrical HVAC system, water heater, and fresh sheet rock, ensuring peace of mind for years to come. Enjoy the convenience of being within walking distance to Cherry Street, vibrant dining, shopping and entertainment, as well as Missouri State University. This home is a rare fine modern move-in ready and located in a quiet established Neighborhood. Don’t miss your chance to make it yours!
This property is off market, which means it's not currently listed for sale or rent on Zillow. This may be different from what's available on other websites or public sources.

