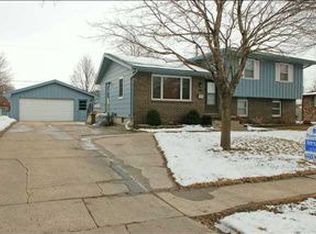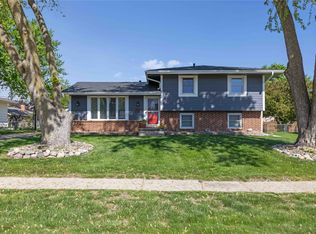Sold for $273,900
$273,900
1205 SE Bel Aire Rd, Ankeny, IA 50021
4beds
1,130sqft
Single Family Residence
Built in 1972
9,234.72 Square Feet Lot
$273,100 Zestimate®
$242/sqft
$1,495 Estimated rent
Home value
$273,100
$259,000 - $287,000
$1,495/mo
Zestimate® history
Loading...
Owner options
Explore your selling options
What's special
This 4-bedroom Ankeny home puts you right where convenience meets community. Imagine being less than 5 minutes from Early Bird for weekend brunch, the buzzing Prairie Trail District, and all the shopping, dining, and everyday essentials along Delaware Ave - this home's location is *perfection* Inside, you'll love the fresh feel of the new LVP flooring throughout the entire home, creating a clean, modern look that's both stylish and durable. The main floor also features 3 bedrooms and 1 full bathroom, plenty of space for family, along with an additional bedroom and bathroom in the finished basement area, perfect for a home office setup or guest suite! The 2-car attached garage makes daily life easy, and the updates bring peace of mind - a new roof and gutters (2021) and a brand new furnace this year mean many of the big-ticket items are already taken care of. Step out back to your flat, fully fenced backyard perfect for kids, pets, or hosting summer BBQs on the spacious deck. Whether you're just starting out, settling down, or simply craving a home that's move-in ready and close to everything - this one checks all the boxes.
Zillow last checked: 8 hours ago
Listing updated: August 01, 2025 at 11:19am
Listed by:
Avila, Megan (641)381-0607,
Century 21 Signature,
Jason Mickelson,
Century 21 Signature Real Esta
Bought with:
Allison Johnson
LPT Realty, LLC
Source: DMMLS,MLS#: 719910 Originating MLS: Des Moines Area Association of REALTORS
Originating MLS: Des Moines Area Association of REALTORS
Facts & features
Interior
Bedrooms & bathrooms
- Bedrooms: 4
- Bathrooms: 2
- Full bathrooms: 1
- 3/4 bathrooms: 1
- Main level bedrooms: 3
Heating
- Forced Air, Gas, Natural Gas
Cooling
- Central Air
Appliances
- Included: Cooktop, Dryer, Dishwasher, Microwave, Refrigerator, Washer
Features
- Dining Area, Window Treatments
- Basement: Finished
Interior area
- Total structure area: 1,130
- Total interior livable area: 1,130 sqft
- Finished area below ground: 528
Property
Parking
- Total spaces: 2
- Parking features: Attached, Garage, Two Car Garage
- Attached garage spaces: 2
Features
- Levels: Multi/Split
- Patio & porch: Deck
- Exterior features: Deck, Fully Fenced
- Fencing: Chain Link,Full
Lot
- Size: 9,234 sqft
- Features: Rectangular Lot
Details
- Parcel number: 18100626041000
- Zoning: R
Construction
Type & style
- Home type: SingleFamily
- Architectural style: Split-Foyer
- Property subtype: Single Family Residence
Materials
- Cement Siding
- Foundation: Block
- Roof: Asphalt,Shingle
Condition
- Year built: 1972
Utilities & green energy
- Sewer: Public Sewer
- Water: Public
Community & neighborhood
Location
- Region: Ankeny
Other
Other facts
- Listing terms: Cash,Conventional
- Road surface type: Asphalt
Price history
| Date | Event | Price |
|---|---|---|
| 8/1/2025 | Sold | $273,900-2.1%$242/sqft |
Source: | ||
| 6/25/2025 | Pending sale | $279,900$248/sqft |
Source: | ||
| 6/10/2025 | Listed for sale | $279,900+8.7%$248/sqft |
Source: | ||
| 7/28/2022 | Sold | $257,500-0.6%$228/sqft |
Source: | ||
| 6/27/2022 | Pending sale | $259,000$229/sqft |
Source: | ||
Public tax history
| Year | Property taxes | Tax assessment |
|---|---|---|
| 2024 | $4,160 +23.4% | $254,400 |
| 2023 | $3,372 +1.1% | $254,400 +48.3% |
| 2022 | $3,334 +1.1% | $171,500 |
Find assessor info on the county website
Neighborhood: 50021
Nearby schools
GreatSchools rating
- 7/10Southeast Elementary SchoolGrades: K-5Distance: 0.2 mi
- 7/10Southview Middle SchoolGrades: 8-9Distance: 0.8 mi
- 7/10Ankeny High SchoolGrades: 10-12Distance: 0.7 mi
Schools provided by the listing agent
- District: Ankeny
Source: DMMLS. This data may not be complete. We recommend contacting the local school district to confirm school assignments for this home.

Get pre-qualified for a loan
At Zillow Home Loans, we can pre-qualify you in as little as 5 minutes with no impact to your credit score.An equal housing lender. NMLS #10287.

