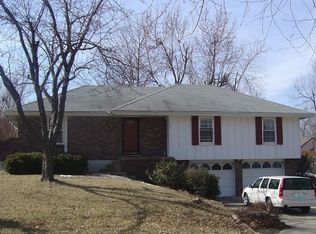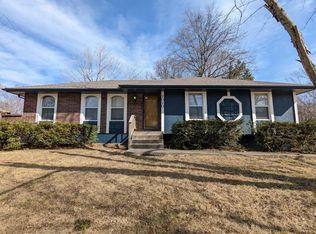Sold
Price Unknown
1205 SW 20th St, Blue Springs, MO 64015
4beds
1,981sqft
Single Family Residence
Built in 1986
10,433 Square Feet Lot
$315,700 Zestimate®
$--/sqft
$2,271 Estimated rent
Home value
$315,700
$284,000 - $350,000
$2,271/mo
Zestimate® history
Loading...
Owner options
Explore your selling options
What's special
Beautifully Renovated Home with Finished Basement. Welcome to this stunningly renovated 4-bedroom, 3-bathroom home that blends modern comfort with thoughtful design. Nestled in a quiet neighborhood, this spacious property features a fully finished basement complete with a private bedroom, full bath. The main level offers a bright and open floor plan, showcasing high-quality finishes, updated flooring, and a modern kitchen with stainless steel appliances, granite countertops, and ample cabinet space. Each of the three full bathrooms has been beautifully updated with contemporary styling. Upstairs, you’ll find generous-sized bedrooms, including a comfortable primary suite with an en-suite bath. The finished basement adds valuable living space, ideal for a home office, media room, or additional family area. With fresh updates throughout and flexible living options, this home is move-in ready and designed to suit a variety of lifestyles. Bring man’s best friend as well, he will love the fenced-in backyard! Don’t miss your chance to own this turnkey gem with built-in rental or multi-generational living potential!
Zillow last checked: 8 hours ago
Listing updated: August 18, 2025 at 02:48pm
Listing Provided by:
Tiffany Heavner 816-679-3067,
Berkshire Hathaway HomeServices All-Pro
Bought with:
Cathy Tully, 2017017362
United Real Estate Kansas City
Source: Heartland MLS as distributed by MLS GRID,MLS#: 2549365
Facts & features
Interior
Bedrooms & bathrooms
- Bedrooms: 4
- Bathrooms: 3
- Full bathrooms: 3
Primary bedroom
- Features: Ceiling Fan(s), Walk-In Closet(s)
- Level: Second
- Area: 182 Square Feet
- Dimensions: 13 x 14
Bedroom 2
- Features: Ceiling Fan(s)
- Level: Second
- Area: 110 Square Feet
- Dimensions: 11 x 10
Bedroom 3
- Features: Ceiling Fan(s)
- Level: Second
- Area: 130 Square Feet
- Dimensions: 13 x 10
Primary bathroom
- Features: Ceramic Tiles, Shower Only
- Level: Second
Bathroom 1
- Features: Ceramic Tiles, Shower Over Tub
- Level: Second
- Area: 45 Square Feet
- Dimensions: 9 x 5
Bathroom 3
- Features: Linoleum, Shower Only
- Level: Basement
- Area: 63 Square Feet
- Dimensions: 9 x 7
Breakfast room
- Features: Ceramic Tiles
- Level: First
Dining room
- Level: First
- Area: 110 Square Feet
- Dimensions: 11 x 10
Family room
- Features: Built-in Features, Ceiling Fan(s), Fireplace, Laminate Counters
- Level: First
- Area: 273 Square Feet
- Dimensions: 21 x 13
Kitchen
- Features: Ceramic Tiles, Granite Counters
- Level: First
- Area: 180 Square Feet
- Dimensions: 18 x 10
Other
- Level: Basement
- Area: 140 Square Feet
- Dimensions: 14 x 10
Recreation room
- Level: Basement
- Area: 253 Square Feet
- Dimensions: 23 x 11
Heating
- Natural Gas
Cooling
- Electric
Appliances
- Included: Dishwasher, Disposal, Microwave, Refrigerator, Free-Standing Electric Oven
- Laundry: Lower Level
Features
- Ceiling Fan(s), Walk-In Closet(s)
- Flooring: Luxury Vinyl, Wood
- Windows: Skylight(s)
- Basement: Basement BR,Finished,Sump Pump
- Number of fireplaces: 1
- Fireplace features: Family Room
Interior area
- Total structure area: 1,981
- Total interior livable area: 1,981 sqft
- Finished area above ground: 1,307
- Finished area below ground: 674
Property
Parking
- Total spaces: 2
- Parking features: Built-In, Garage Faces Front
- Attached garage spaces: 2
Features
- Patio & porch: Patio
- Fencing: Metal
Lot
- Size: 10,433 sqft
- Features: City Limits, City Lot, Level
Details
- Parcel number: 42120092201000000
Construction
Type & style
- Home type: SingleFamily
- Architectural style: Traditional
- Property subtype: Single Family Residence
Materials
- Brick Trim, Lap Siding
- Roof: Composition
Condition
- Year built: 1986
Utilities & green energy
- Sewer: Public Sewer
- Water: Public
Community & neighborhood
Location
- Region: Blue Springs
- Subdivision: Plaza Estates West
HOA & financial
HOA
- Has HOA: No
Other
Other facts
- Listing terms: Cash,Conventional,FHA,VA Loan
- Ownership: Investor
- Road surface type: Paved
Price history
| Date | Event | Price |
|---|---|---|
| 8/15/2025 | Sold | -- |
Source: | ||
| 8/9/2025 | Pending sale | $300,000$151/sqft |
Source: | ||
| 6/23/2025 | Price change | $300,000-7.1%$151/sqft |
Source: | ||
| 6/16/2025 | Price change | $323,000-0.6%$163/sqft |
Source: | ||
| 6/4/2025 | Price change | $325,000-1.5%$164/sqft |
Source: | ||
Public tax history
| Year | Property taxes | Tax assessment |
|---|---|---|
| 2024 | $3,619 +2% | $44,357 |
| 2023 | $3,549 +22.1% | $44,357 +38.1% |
| 2022 | $2,907 +0.1% | $32,110 |
Find assessor info on the county website
Neighborhood: 64015
Nearby schools
GreatSchools rating
- 4/10Franklin Smith Elementary SchoolGrades: K-5Distance: 0.2 mi
- 5/10Delta Woods Middle SchoolGrades: 6-8Distance: 3.7 mi
- 8/10Blue Springs South High SchoolGrades: 9-12Distance: 1.9 mi
Schools provided by the listing agent
- Elementary: Franklin Smith
- Middle: Moreland Ridge
- High: Blue Springs South
Source: Heartland MLS as distributed by MLS GRID. This data may not be complete. We recommend contacting the local school district to confirm school assignments for this home.
Get a cash offer in 3 minutes
Find out how much your home could sell for in as little as 3 minutes with a no-obligation cash offer.
Estimated market value
$315,700
Get a cash offer in 3 minutes
Find out how much your home could sell for in as little as 3 minutes with a no-obligation cash offer.
Estimated market value
$315,700

