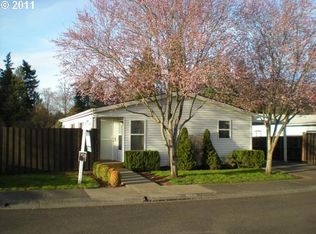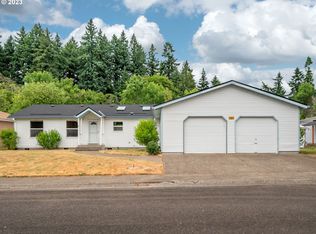*OPEN HOUSE 9/5 12:00-2:00* Nice, well kept, single level home in a secluded and quiet neighborhood. Enjoy the protected green space and tranquil setting from the large covered deck. Vaulted ceilings throughout for a more spacious feel. Large, 10x14 bonus room in master suite for nursery, office, workout area or ??? Some new flooring and appliances. Two tool sheds for additional storage.
This property is off market, which means it's not currently listed for sale or rent on Zillow. This may be different from what's available on other websites or public sources.

