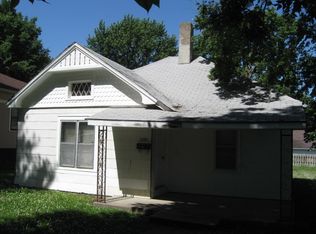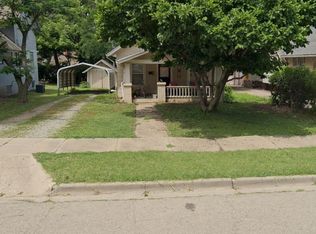Sold on 07/25/25
Price Unknown
1205 SW Randolph Ave, Topeka, KS 66604
2beds
1,020sqft
Single Family Residence, Residential
Built in 1949
6,098.4 Square Feet Lot
$169,500 Zestimate®
$--/sqft
$1,165 Estimated rent
Home value
$169,500
$144,000 - $198,000
$1,165/mo
Zestimate® history
Loading...
Owner options
Explore your selling options
What's special
This charming cottage style home greets you with curb appeal including an almost new 30 year roof, an inviting front porch providing a great outdoor space to begin or end your day. Inside you will find all the charm! Updated New Walk-in Shower and Bathroom remodel with New Hall Shelves! Freshly painted interior, New Ceiling Fans & Newer luxury vinyl flooring. Two large size bedrooms, both adjacent to the bathroom for convenience. Newer kitchen cabinets and countertops will not disappoint your culinary needs. Large full unfinished, higher ceiling basement that offers lots more space for storage, or a 2nd living space. Newer AC - Oversized 1 car garage with extra parking and the fenced backyard offers privacy and a wonderful spot for outdoor gatherings. Be ready to fall in love with the space, character and everything this cozy cottage offers!
Zillow last checked: 8 hours ago
Listing updated: July 25, 2025 at 10:32am
Listed by:
Michelle Aenk 785-221-9276,
Realty Professionals
Bought with:
Darlene Eslick, SP00237118
Coldwell Banker American Home
Kyann Figgs, 00245243
Coldwell Banker American Home
Source: Sunflower AOR,MLS#: 239788
Facts & features
Interior
Bedrooms & bathrooms
- Bedrooms: 2
- Bathrooms: 1
- Full bathrooms: 1
Primary bedroom
- Level: Main
- Area: 133.38
- Dimensions: 11.7 x 11.4
Bedroom 2
- Level: Main
- Area: 109.98
- Dimensions: 11.7 x 9.4
Dining room
- Level: Main
- Area: 141.96
- Dimensions: 15.6 x 9.10
Kitchen
- Level: Main
- Area: 127.39
- Dimensions: 12.6 x 10.11
Laundry
- Level: Basement
Living room
- Level: Main
- Area: 203.58
- Dimensions: 17.4 x 11.7
Heating
- Natural Gas
Cooling
- Central Air
Appliances
- Included: Electric Range, Dishwasher, Refrigerator
- Laundry: In Basement
Features
- Flooring: Vinyl, Ceramic Tile
- Basement: Concrete,Full,Unfinished
- Has fireplace: No
Interior area
- Total structure area: 1,020
- Total interior livable area: 1,020 sqft
- Finished area above ground: 1,020
- Finished area below ground: 0
Property
Parking
- Total spaces: 1
- Parking features: Detached
- Garage spaces: 1
Features
- Patio & porch: Covered
- Fencing: Privacy
Lot
- Size: 6,098 sqft
- Features: Sidewalk
Details
- Parcel number: R12457
- Special conditions: Standard,Arm's Length
Construction
Type & style
- Home type: SingleFamily
- Architectural style: Bungalow
- Property subtype: Single Family Residence, Residential
Materials
- Frame, Stucco
- Roof: Composition
Condition
- Year built: 1949
Utilities & green energy
- Water: Public
Community & neighborhood
Location
- Region: Topeka
- Subdivision: Washington Place
Price history
| Date | Event | Price |
|---|---|---|
| 7/25/2025 | Sold | -- |
Source: | ||
| 7/1/2025 | Pending sale | $168,000$165/sqft |
Source: | ||
| 6/28/2025 | Price change | $168,000-4%$165/sqft |
Source: | ||
| 6/11/2025 | Listed for sale | $175,000+17.4%$172/sqft |
Source: | ||
| 3/19/2025 | Sold | -- |
Source: | ||
Public tax history
| Year | Property taxes | Tax assessment |
|---|---|---|
| 2025 | -- | $14,999 |
| 2024 | $2,061 +3% | $14,999 +7% |
| 2023 | $2,001 +28.6% | $14,018 +31.5% |
Find assessor info on the county website
Neighborhood: Fleming
Nearby schools
GreatSchools rating
- 4/10Randolph Elementary SchoolGrades: PK-5Distance: 0.3 mi
- 6/10Landon Middle SchoolGrades: 6-8Distance: 1.9 mi
- 5/10Topeka High SchoolGrades: 9-12Distance: 1.4 mi
Schools provided by the listing agent
- Elementary: Randolph Elementary School/USD 501
- Middle: Landon Middle School/USD 501
- High: Topeka High School/USD 501
Source: Sunflower AOR. This data may not be complete. We recommend contacting the local school district to confirm school assignments for this home.

