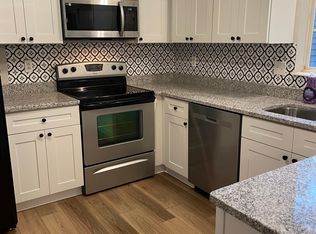Closed
$288,000
1205 Scaleybark Rd APT A, Charlotte, NC 28209
2beds
1,250sqft
Townhouse
Built in 1984
0.03 Acres Lot
$285,600 Zestimate®
$230/sqft
$1,532 Estimated rent
Home value
$285,600
$266,000 - $308,000
$1,532/mo
Zestimate® history
Loading...
Owner options
Explore your selling options
What's special
Welcome to this beautifully updated end-unit townhome offering privacy and comfort in the Pines of Woodlawn in Charlotte, NC! Freshly painted throughout, this home features gleaming wood flooring on the lower level and brand-new carpet on the stairs and second level, creating a cozy and modern living space. The spacious great room is perfect for relaxing, featuring a charming fireplace that adds warmth and ambiance to the space. The kitchen is fully equipped with appliances, white cabinets, and a stylish tile countertop and backsplash, perfect for cooking and entertaining. The HOA is currently installing new siding in the subdivision, enhancing the overall appeal and value of the community. With a 2025 roof, this home offers peace of mind for years to come. Located just minutes from the Light Rail, Dilworth, and SouthPark, you’ll enjoy easy access to some of Charlotte’s most vibrant neighborhoods and attractions. Schedule your visit today! Water and sewer included in HOA fees.
Zillow last checked: 8 hours ago
Listing updated: May 23, 2025 at 08:51am
Listing Provided by:
Monica Russell monica@showcaserealty.net,
Showcase Realty LLC
Bought with:
Monica Russell
Showcase Realty LLC
Source: Canopy MLS as distributed by MLS GRID,MLS#: 4240120
Facts & features
Interior
Bedrooms & bathrooms
- Bedrooms: 2
- Bathrooms: 2
- Full bathrooms: 1
- 1/2 bathrooms: 1
Primary bedroom
- Features: Walk-In Closet(s)
- Level: Upper
- Area: 227.57 Square Feet
- Dimensions: 19' 6" X 11' 8"
Bedroom s
- Level: Upper
- Area: 185.25 Square Feet
- Dimensions: 19' 6" X 9' 6"
Bathroom half
- Level: Main
- Area: 19.71 Square Feet
- Dimensions: 3' 4" X 5' 11"
Bathroom full
- Level: Upper
- Area: 38.78 Square Feet
- Dimensions: 7' 6" X 5' 2"
Dining area
- Level: Main
- Area: 79.63 Square Feet
- Dimensions: 12' 7" X 6' 4"
Kitchen
- Level: Main
- Area: 72.34 Square Feet
- Dimensions: 12' 7" X 5' 9"
Laundry
- Level: Main
Living room
- Level: Main
- Area: 262.46 Square Feet
- Dimensions: 15' 10" X 16' 7"
Heating
- Electric
Cooling
- Ceiling Fan(s), Central Air
Appliances
- Included: Dishwasher, Electric Oven, Electric Range, Electric Water Heater, Microwave, Plumbed For Ice Maker, Refrigerator, Washer/Dryer
- Laundry: In Kitchen, Main Level
Features
- Walk-In Closet(s)
- Flooring: Carpet, Tile, Wood
- Windows: Insulated Windows
- Has basement: No
- Fireplace features: Great Room
Interior area
- Total structure area: 1,250
- Total interior livable area: 1,250 sqft
- Finished area above ground: 1,250
- Finished area below ground: 0
Property
Parking
- Total spaces: 2
- Parking features: Parking Space(s)
- Uncovered spaces: 2
Features
- Levels: Two
- Stories: 2
- Entry location: Main
- Patio & porch: Enclosed, Patio
- Exterior features: Storage
- Fencing: Back Yard,Electric
Lot
- Size: 0.03 Acres
- Dimensions: 23 x 64 x 24 x 64
- Features: End Unit
Details
- Parcel number: 14920131
- Zoning: N2-B
- Special conditions: Standard
Construction
Type & style
- Home type: Townhouse
- Property subtype: Townhouse
Materials
- Brick Partial, Vinyl
- Foundation: Slab
Condition
- New construction: No
- Year built: 1984
Utilities & green energy
- Sewer: Public Sewer
- Water: City
Community & neighborhood
Location
- Region: Charlotte
- Subdivision: Pines at Woodlawn
HOA & financial
HOA
- Has HOA: Yes
- HOA fee: $205 monthly
- Association name: CAMS
- Association phone: 704-731-5560
Other
Other facts
- Listing terms: Cash,Conventional,FHA,VA Loan
- Road surface type: Concrete, Paved
Price history
| Date | Event | Price |
|---|---|---|
| 5/23/2025 | Sold | $288,000-2.4%$230/sqft |
Source: | ||
| 4/22/2025 | Pending sale | $295,000$236/sqft |
Source: | ||
| 4/10/2025 | Listed for sale | $295,000+217.2%$236/sqft |
Source: | ||
| 4/22/2010 | Sold | $93,000-22.4%$74/sqft |
Source: Public Record Report a problem | ||
| 10/9/2009 | Listing removed | $119,900$96/sqft |
Source: Southern Comfort Realty, Inc #830316 Report a problem | ||
Public tax history
Tax history is unavailable.
Find assessor info on the county website
Neighborhood: Ashbrook-Clawson Village
Nearby schools
GreatSchools rating
- 7/10Selwyn ElementaryGrades: K-5Distance: 1.5 mi
- 3/10Alexander Graham MiddleGrades: 6-8Distance: 1.6 mi
- 7/10Myers Park HighGrades: 9-12Distance: 1.6 mi
Schools provided by the listing agent
- Elementary: Selwyn
- Middle: Alexander Graham
- High: Myers Park
Source: Canopy MLS as distributed by MLS GRID. This data may not be complete. We recommend contacting the local school district to confirm school assignments for this home.
Get a cash offer in 3 minutes
Find out how much your home could sell for in as little as 3 minutes with a no-obligation cash offer.
Estimated market value
$285,600
