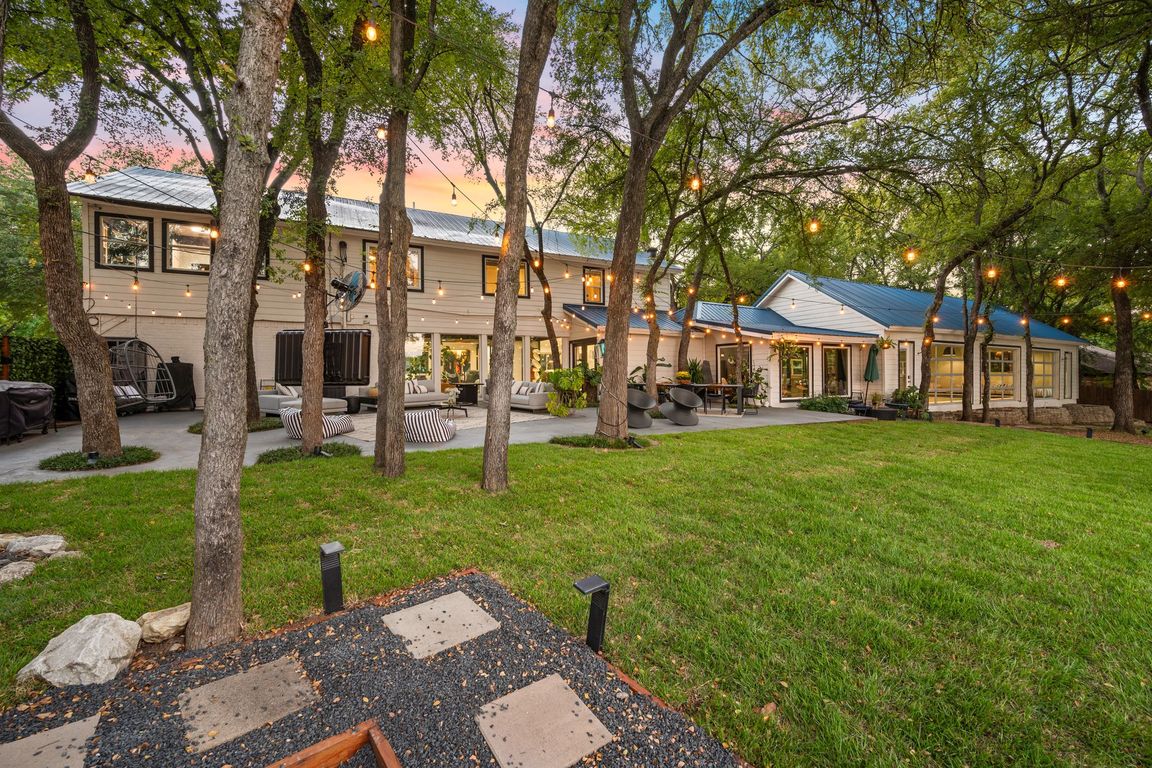
For salePrice cut: $55K (11/6)
$1,125,000
5beds
5,555sqft
1205 Scenic Dr, Southlake, TX 76092
5beds
5,555sqft
Farm, single family residence
Built in 1979
0.77 Acres
Open parking
$203 price/sqft
What's special
Serene waterfrontCozy dockPrivate sanctuaryMultiple lounging areasWalls of windowsFully powered barnCustom garage-style doors
Experience ultimate luxury living with this private Southlake estate, ideally located in the prestigious Continental Park Estates. This extraordinary modern farmhouse redefines luxury living with a perfect balance of sophistication and comfort. From the moment you walk in, every detail speaks of thoughtful design and timeless elegance. Custom lighting, striking accent ...
- 48 days |
- 10,190 |
- 706 |
Likely to sell faster than
Source: NTREIS,MLS#: 21067962
Travel times
Living Room
Kitchen
Primary Bedroom
Zillow last checked: 8 hours ago
Listing updated: November 06, 2025 at 08:39am
Listed by:
Laurie Wall 0254910 817-427-1200,
The Wall Team Realty Assoc 817-427-1200,
Tonya Wuertemberger 0634827 817-707-1498,
The Wall Team Realty Assoc
Source: NTREIS,MLS#: 21067962
Facts & features
Interior
Bedrooms & bathrooms
- Bedrooms: 5
- Bathrooms: 5
- Full bathrooms: 4
- 1/2 bathrooms: 1
Primary bedroom
- Features: En Suite Bathroom, Sitting Area in Primary, Walk-In Closet(s)
- Level: Second
- Dimensions: 17 x 15
Bedroom
- Level: First
- Dimensions: 8 x 8
Bedroom
- Level: Second
- Dimensions: 13 x 9
Bedroom
- Level: Second
- Dimensions: 14 x 9
Bedroom
- Level: Second
- Dimensions: 13 x 10
Primary bathroom
- Features: Built-in Features, Double Vanity, En Suite Bathroom, Garden Tub/Roman Tub, Stone Counters, Separate Shower
- Level: Second
- Dimensions: 12 x 9
Den
- Level: First
- Dimensions: 17 x 15
Dining room
- Features: Fireplace
- Level: First
- Dimensions: 30 x 13
Other
- Features: Bidet, Built-in Features
- Level: First
- Dimensions: 6 x 6
Other
- Features: Built-in Features
- Level: Second
- Dimensions: 9 x 5
Other
- Features: Bidet, Built-in Features
- Level: Second
- Dimensions: 10 x 6
Game room
- Level: Second
- Dimensions: 17 x 14
Half bath
- Level: Second
- Dimensions: 5 x 3
Kitchen
- Features: Breakfast Bar, Built-in Features, Kitchen Island, Pantry, Pot Filler, Stone Counters, Walk-In Pantry
- Level: First
- Dimensions: 14 x 11
Kitchen
- Level: First
- Dimensions: 15 x 8
Laundry
- Features: Utility Sink
- Level: First
- Dimensions: 11 x 8
Laundry
- Level: Second
- Dimensions: 13 x 6
Living room
- Level: First
- Dimensions: 30 x 22
Mud room
- Features: Other
- Level: First
- Dimensions: 8 x 5
Office
- Level: Second
- Dimensions: 11 x 9
Heating
- Central
Cooling
- Central Air, Electric
Appliances
- Included: Some Gas Appliances, Dishwasher, Gas Cooktop, Disposal, Gas Oven, Microwave, Plumbed For Gas
- Laundry: Washer Hookup, Dryer Hookup
Features
- Built-in Features, Decorative/Designer Lighting Fixtures, Double Vanity, High Speed Internet, Kitchen Island, Open Floorplan, Pantry, Cable TV, Vaulted Ceiling(s), Walk-In Closet(s), Wired for Sound
- Flooring: Carpet, Luxury Vinyl Plank
- Windows: Shutters, Window Coverings
- Has basement: No
- Number of fireplaces: 1
- Fireplace features: Dining Room, Wood Burning
Interior area
- Total interior livable area: 5,555 sqft
Video & virtual tour
Property
Parking
- Parking features: Driveway, Electric Vehicle Charging Station(s), RV Access/Parking
- Has uncovered spaces: Yes
Features
- Levels: Two
- Stories: 2
- Patio & porch: Rear Porch, Deck, Patio, See Remarks
- Exterior features: Lighting, Other, Rain Gutters, Storage
- Pool features: Gunite, Indoor, In Ground, Pool, Pool/Spa Combo
- Fencing: Wood,Wrought Iron
- Has view: Yes
- View description: Water
- Has water view: Yes
- Water view: Water
- Waterfront features: Lake Front
Lot
- Size: 0.77 Acres
- Features: Back Yard, Backs to Greenbelt/Park, Lawn, Landscaped, Pond on Lot, Many Trees, Retaining Wall
Details
- Additional structures: Barn(s), Stable(s)
- Parcel number: 00620629
Construction
Type & style
- Home type: SingleFamily
- Architectural style: Farmhouse,Modern,Traditional,Detached
- Property subtype: Farm, Single Family Residence
Materials
- Foundation: Slab
- Roof: Metal
Condition
- Year built: 1979
Utilities & green energy
- Sewer: Public Sewer
- Water: Public
- Utilities for property: Sewer Available, Water Available, Cable Available
Community & HOA
Community
- Security: Security System, Smoke Detector(s), Security Lights, Wireless
- Subdivision: Continental Park Estates Add
HOA
- Has HOA: No
Location
- Region: Southlake
Financial & listing details
- Price per square foot: $203/sqft
- Tax assessed value: $950,454
- Annual tax amount: $16,623
- Date on market: 10/2/2025
- Cumulative days on market: 49 days
- Listing terms: Cash,Conventional,FHA,VA Loan