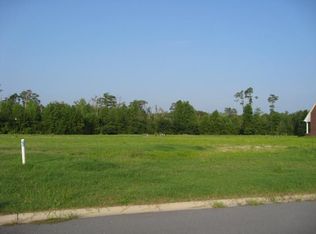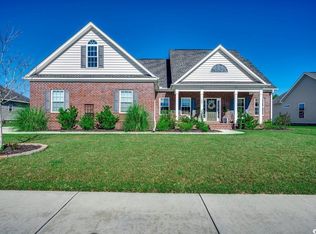Welcome to this Like New, 4 Bedroom, 2 Bath 2 Garage Home In the Peaceful Ridgewood West neighborhood. This Home Shows Like a Model Home in any Magazine. As you enter the door you will feel the warmth and openness of the Large Living Area featuring Vaulted Ceilings and Wood Flooring. The Kitchen has Granite Counters and Stainless Steel Appliances with an Extra Large Panty and a breakfast nook. The Master Bedroom features a Tray Ceiling, Walk in Closet with large space for a King Size bed and all the furnishings. You will enjoy a Walk in Shower, Garden Tub and a Double Sink in the Master Bath. With this Split Bedroom Floor Plan, you will have 3 Bedrooms on the opposite side of the home from the Master, with the middle bedroom designed as an Office or 4th Bedroom. Enjoy sitting underneath your screened porch for morning coffee or to relax and watch the sunset. The home has been Professional Painted throughout in 2020. The driveway has been expanded for extra parking up to 8 vehicles or the family boat, and the garage is equipped with a upgraded outlet for a generator. Don't miss out. Come see what could be your new home today.
This property is off market, which means it's not currently listed for sale or rent on Zillow. This may be different from what's available on other websites or public sources.


