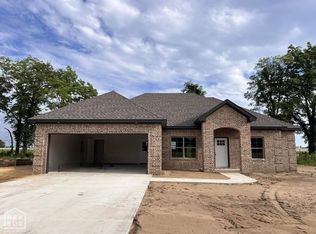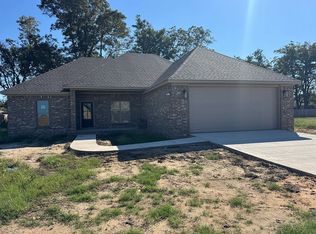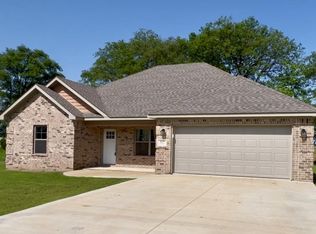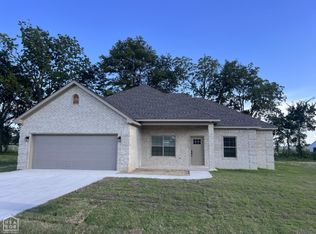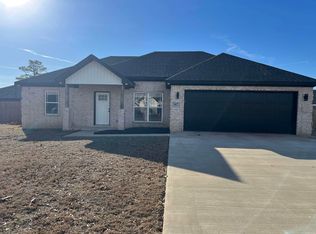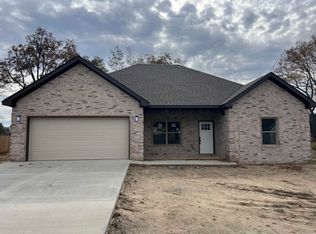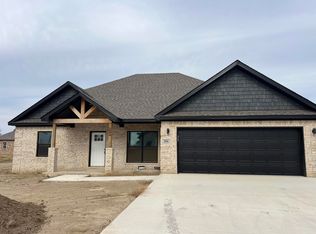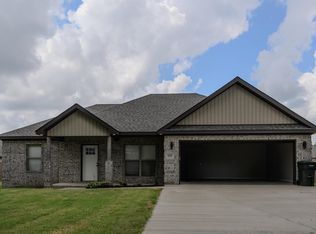3 Bed | 2 Bath | All Brick | Open Floor Plan | Manila, AR Welcome to 1205 Sutton Street in Manila, Arkansas a beautiful all-brick home offering the perfect combination of comfort, functionality, and modern design. This 3-bedroom, 2-bath home features a spacious open-concept layout, seamlessly connecting the living room, kitchen, and breakfast nook ideal for both everyday living and entertaining. Throughout the home, you'll find luxury vinyl wood plank flooring, providing both durability and timeless appeal. The living room offers a cozy fireplace as a centerpiece, creating a warm and inviting space for family gatherings. The kitchen is well appointed with granite countertops, abundant cabinet space, and a practical layout that makes cooking and hosting effortless. Just off the entryway is a flex room that can easily serve as an office, dining room, or playroom. The primary suite is generously sized and features a tray ceiling, dual walk-in closets with built-ins, and a spa-like ensuite bath complete with dual granite vanities, a soaker tub, and a hand-tiled walk-in shower. Additional features include a large laundry room with wash sink and a covered back patio, perfect for enjoying quiet mornings or relaxing evenings. This home combines thoughtful design, quality finishes, and small-town charm making it a must-see in the Manila area.
For sale
$295,000
1205 Sutton Rd, Manila, AR 72442
3beds
1,700sqft
Est.:
Single Family Residence
Built in ----
-- sqft lot
$291,400 Zestimate®
$174/sqft
$-- HOA
What's special
Flex roomLarge laundry roomDual walk-in closetsHand-tiled walk-in showerSpa-like ensuite bathOpen-concept layoutCozy fireplace
- 66 days |
- 180 |
- 8 |
Zillow last checked: 8 hours ago
Listing updated: December 01, 2025 at 12:41am
Listed by:
Nic Schaaf 870-897-9668,
JCS Realty 870-203-9339
Source: Northeast Arkansas BOR,MLS#: 10125581
Tour with a local agent
Facts & features
Interior
Bedrooms & bathrooms
- Bedrooms: 3
- Bathrooms: 2
- Full bathrooms: 2
- Main level bedrooms: 3
Rooms
- Room types: Bonus Room
Primary bedroom
- Level: Main
Bedroom 2
- Level: Main
Bedroom 3
- Level: Main
Basement
- Area: 0
Heating
- Central
Cooling
- Central Air
Appliances
- Included: Gas Water Heater
Features
- Flooring: Vinyl
- Has fireplace: Yes
- Fireplace features: Gas Log
Interior area
- Total structure area: 1,700
- Total interior livable area: 1,700 sqft
- Finished area above ground: 1,700
Property
Parking
- Total spaces: 2
- Parking features: Attached
- Attached garage spaces: 2
Features
- Levels: One
- Fencing: None
Lot
- Features: Cul-De-Sac, Level
Details
- Parcel number: NEW OR UNDER CONSTRUCTION
Construction
Type & style
- Home type: SingleFamily
- Architectural style: Traditional
- Property subtype: Single Family Residence
Materials
- Brick
- Foundation: Slab
- Roof: Shingle
Condition
- Year built: 0
Utilities & green energy
- Electric: Entergy
- Gas: Natural Gas
- Sewer: City Sewer
- Water: Public
- Utilities for property: Natural Gas Connected
Community & HOA
Community
- Subdivision: 32-21-2E
Location
- Region: Manila
Financial & listing details
- Price per square foot: $174/sqft
- Date on market: 10/23/2025
- Listing terms: Cash
Estimated market value
$291,400
$277,000 - $306,000
$1,765/mo
Price history
Price history
| Date | Event | Price |
|---|---|---|
| 10/23/2025 | Listed for sale | $295,000$174/sqft |
Source: Northeast Arkansas BOR #10125581 Report a problem | ||
Public tax history
Public tax history
Tax history is unavailable.BuyAbility℠ payment
Est. payment
$1,653/mo
Principal & interest
$1412
Property taxes
$138
Home insurance
$103
Climate risks
Neighborhood: 72442
Nearby schools
GreatSchools rating
- 4/10Manila Elementary SchoolGrades: PK-6Distance: 1.4 mi
- 6/10Manila High SchoolGrades: 7-12Distance: 1.4 mi
Schools provided by the listing agent
- Elementary: Manila
- Middle: Manila
- High: Manila
Source: Northeast Arkansas BOR. This data may not be complete. We recommend contacting the local school district to confirm school assignments for this home.
- Loading
- Loading
