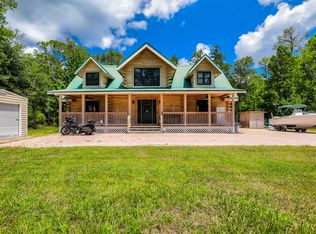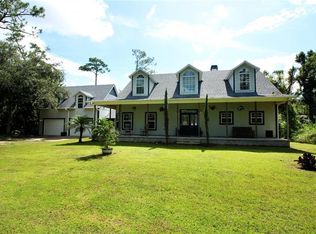Sold for $585,000 on 08/05/25
$585,000
1205 Sutton Trl, Geneva, FL 32732
4beds
2,400sqft
Single Family Residence
Built in 1988
5 Acres Lot
$581,100 Zestimate®
$244/sqft
$3,029 Estimated rent
Home value
$581,100
$529,000 - $639,000
$3,029/mo
Zestimate® history
Loading...
Owner options
Explore your selling options
What's special
One or more photo(s) has been virtually staged. What a unique 4 bedroom, 2 bath custom home that has so much character and sits on 5 well manicured acres. Open floor plan with cedar wood exterior, pole frame construction, decorative columns, front and back porch, yellow pine wood ceilings throughout and central vacuum system. The great room has a woodburning stove with a spiral staircase that takes you to the loft/office, primary suite and bath along with another bedroom which would be a perfect nursery or extension off the master bedroom as a huge closet, dressing room. 2 bedrooms, formal dining room and gorgeous kitchen that has granite countertops, custom cabinetry, gas range and stainless steel appliances are downstairs. Storage shed that has water softener stored and separate water heater. Oversized barn/workshop with built in workbenches, a 14' door which can be used for storing all your toys and can also accommodate horses with 2 stalls in the back and a potential tack room. Enjoy the outdoors on either front or back porch overlooking all the landscaping, picnic area, pond and waterfall. A must see property for you, one of a kind!!! Metal roof (2017), A/C (2020), Appliances (2021), Water system (2019) Interior paint (2024)
Zillow last checked: 8 hours ago
Listing updated: August 05, 2025 at 04:53pm
Listing Provided by:
Kimberly Brown 321-303-8473,
KM HOMES AND LAND LLC 321-303-8473
Bought with:
Maria "Kiko" Kalaj, 3561158
LPT REALTY, LLC
Matthew Buckley, 3412829
LPT REALTY, LLC
Source: Stellar MLS,MLS#: O6226875 Originating MLS: Orlando Regional
Originating MLS: Orlando Regional

Facts & features
Interior
Bedrooms & bathrooms
- Bedrooms: 4
- Bathrooms: 2
- Full bathrooms: 2
Primary bedroom
- Features: Built-in Closet
- Level: Second
- Area: 242 Square Feet
- Dimensions: 22x11
Bedroom 2
- Features: Built-in Closet
- Level: First
- Area: 140 Square Feet
- Dimensions: 14x10
Bedroom 3
- Features: Built-in Closet
- Level: First
- Area: 140 Square Feet
- Dimensions: 14x10
Balcony porch lanai
- Level: First
- Area: 243 Square Feet
- Dimensions: 9x27
Dining room
- Level: First
- Area: 154 Square Feet
- Dimensions: 14x11
Great room
- Level: First
- Area: 285 Square Feet
- Dimensions: 19x15
Kitchen
- Level: First
- Area: 110 Square Feet
- Dimensions: 10x11
Loft
- Level: Second
- Area: 315 Square Feet
- Dimensions: 21x15
Heating
- Central
Cooling
- Central Air
Appliances
- Included: Dishwasher, Gas Water Heater, Microwave, Range, Refrigerator
- Laundry: Other, Outside
Features
- Ceiling Fan(s), High Ceilings, Solid Surface Counters, Vaulted Ceiling(s)
- Flooring: Engineered Hardwood
- Has fireplace: Yes
- Fireplace features: Family Room, Free Standing, Wood Burning
Interior area
- Total structure area: 5,080
- Total interior livable area: 2,400 sqft
Property
Parking
- Total spaces: 4
- Parking features: Covered, Driveway, Golf Cart Parking, Ground Level, Guest, Oversized, Parking Pad, RV Access/Parking, Under Building, Workshop in Garage
- Carport spaces: 4
- Has uncovered spaces: Yes
Features
- Levels: Two
- Stories: 2
- Patio & porch: Enclosed
- Exterior features: Storage
- Has view: Yes
- View description: Trees/Woods
Lot
- Size: 5 Acres
- Features: In County, Oversized Lot, Pasture
- Residential vegetation: Mature Landscaping, Oak Trees, Wooded
Details
- Additional structures: Shed(s), Storage, Workshop
- Parcel number: 1020323AE005E0000
- Zoning: A-5
- Special conditions: None
Construction
Type & style
- Home type: SingleFamily
- Architectural style: Custom,Elevated
- Property subtype: Single Family Residence
Materials
- Other
- Foundation: Pillar/Post/Pier
- Roof: Metal
Condition
- New construction: No
- Year built: 1988
Utilities & green energy
- Sewer: Septic Tank
- Water: Well
- Utilities for property: Private
Community & neighborhood
Location
- Region: Geneva
- Subdivision: LAKE HARNEY ESTATES 5 ACRE DEV 256 PARCELS
HOA & financial
HOA
- Has HOA: Yes
- HOA fee: $21 monthly
- Association name: John Egger
- Association phone: 321-813-8899
Other fees
- Pet fee: $0 monthly
Other financial information
- Total actual rent: 0
Other
Other facts
- Listing terms: Cash,Conventional
- Ownership: Fee Simple
- Road surface type: Dirt
Price history
| Date | Event | Price |
|---|---|---|
| 8/5/2025 | Sold | $585,000-8.5%$244/sqft |
Source: | ||
| 7/3/2025 | Pending sale | $639,000$266/sqft |
Source: | ||
| 6/28/2025 | Price change | $639,000-5.3%$266/sqft |
Source: | ||
| 5/28/2025 | Price change | $675,000-3.6%$281/sqft |
Source: | ||
| 3/5/2025 | Price change | $699,900-2.8%$292/sqft |
Source: | ||
Public tax history
| Year | Property taxes | Tax assessment |
|---|---|---|
| 2024 | $2,407 +2.8% | $222,216 +3% |
| 2023 | $2,340 +2.9% | $215,744 +3% |
| 2022 | $2,275 -2.4% | $209,460 +3% |
Find assessor info on the county website
Neighborhood: 32732
Nearby schools
GreatSchools rating
- 7/10Geneva Elementary SchoolGrades: PK-5Distance: 2.3 mi
- 9/10Chiles Middle SchoolGrades: 6-8Distance: 8.7 mi
- 8/10Oviedo High SchoolGrades: 9-12Distance: 10.2 mi
Get a cash offer in 3 minutes
Find out how much your home could sell for in as little as 3 minutes with a no-obligation cash offer.
Estimated market value
$581,100
Get a cash offer in 3 minutes
Find out how much your home could sell for in as little as 3 minutes with a no-obligation cash offer.
Estimated market value
$581,100

