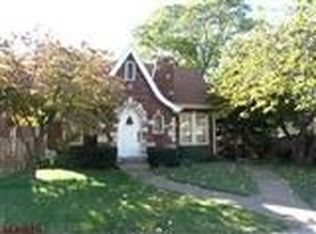Closed
Listing Provided by:
Sherri L McNeely 314-315-2066,
Locals Realty, LLC,
Amber L Glass 314-629-9531,
Locals Realty, LLC
Bought with: EXP Realty, LLC
Price Unknown
1205 Telegraph Rd, Saint Louis, MO 63125
2beds
2,643sqft
Single Family Residence
Built in 1927
8,751.2 Square Feet Lot
$244,800 Zestimate®
$--/sqft
$1,453 Estimated rent
Home value
$244,800
$228,000 - $264,000
$1,453/mo
Zestimate® history
Loading...
Owner options
Explore your selling options
What's special
Spacious 2 story brick home located on a corner lot, in Mehlville School District, featuring two bedrooms and two bathrooms. It includes a living room with a fireplace, a dining room, an updated eat-in kitchen, with farm sink and newer appliances, a detached two-car garage, and a private fenced backyard. This fully brick residence retains many original details. The main floor showcases beautiful wooden floors in both the living and dining rooms. The second floor consists of two bedrooms and an updated full bathroom. Two seasons room off the primary bedroom. The lower level offers laundry facilities and a full bath, lots of storage and area for rec room with access to the backyard. The fenced yard is situated on a corner lot with a detached garage and ample additional street parking. Recent updates include a new HVAC system and water heater. Call Today for your home tour!
Zillow last checked: 8 hours ago
Listing updated: August 14, 2025 at 12:14pm
Listing Provided by:
Sherri L McNeely 314-315-2066,
Locals Realty, LLC,
Amber L Glass 314-629-9531,
Locals Realty, LLC
Bought with:
Ally L Miller, 2019013356
EXP Realty, LLC
Source: MARIS,MLS#: 25036245 Originating MLS: Southern Gateway Association of REALTORS
Originating MLS: Southern Gateway Association of REALTORS
Facts & features
Interior
Bedrooms & bathrooms
- Bedrooms: 2
- Bathrooms: 2
- Full bathrooms: 2
Heating
- Electric, Forced Air, Natural Gas
Cooling
- Ceiling Fan(s), Central Air
Appliances
- Included: Dishwasher, Microwave, Free-Standing Gas Range, Refrigerator
- Laundry: In Basement
Features
- Eat-in Kitchen, High Speed Internet, Separate Dining, Walk-In Closet(s)
- Flooring: Hardwood
- Basement: Concrete,Sump Pump,Walk-Up Access
- Number of fireplaces: 1
- Fireplace features: Living Room, Wood Burning
Interior area
- Total structure area: 2,643
- Total interior livable area: 2,643 sqft
- Finished area above ground: 1,682
- Finished area below ground: 1,682
Property
Parking
- Total spaces: 2
- Parking features: Additional Parking, Alley Access, Detached, Garage, Garage Faces Side
- Garage spaces: 2
Features
- Levels: One and One Half
- Exterior features: Private Yard
- Fencing: Back Yard,Fenced,Gate
Lot
- Size: 8,751 sqft
- Dimensions: 10 x 14 x 54 x 125 x 74 x 108
- Features: Back Yard, Corner Lot, Front Yard
Details
- Additional structures: Garage(s)
- Parcel number: 27H610024
- Special conditions: Standard
Construction
Type & style
- Home type: SingleFamily
- Architectural style: Cottage
- Property subtype: Single Family Residence
- Attached to another structure: Yes
Materials
- Brick
- Foundation: Concrete Perimeter
- Roof: Architectural Shingle
Condition
- Updated/Remodeled
- New construction: No
- Year built: 1927
Utilities & green energy
- Electric: 220 Volts
- Sewer: Public Sewer
- Water: Public
- Utilities for property: Cable Available
Community & neighborhood
Location
- Region: Saint Louis
- Subdivision: Point Breeze Homesites
Other
Other facts
- Listing terms: Cash,Conventional,FHA,VA Loan
- Ownership: Private
- Road surface type: Concrete
Price history
| Date | Event | Price |
|---|---|---|
| 8/8/2025 | Sold | -- |
Source: | ||
| 7/1/2025 | Contingent | $249,900$95/sqft |
Source: | ||
| 6/13/2025 | Listed for sale | $249,900+99.9%$95/sqft |
Source: | ||
| 10/28/2022 | Sold | -- |
Source: Public Record Report a problem | ||
| 11/30/2021 | Sold | -- |
Source: | ||
Public tax history
| Year | Property taxes | Tax assessment |
|---|---|---|
| 2024 | $2,814 +6.2% | $38,250 |
| 2023 | $2,651 +9.2% | $38,250 +17.9% |
| 2022 | $2,428 -13% | $32,430 |
Find assessor info on the county website
Neighborhood: 63125
Nearby schools
GreatSchools rating
- 4/10Forder Elementary SchoolGrades: K-5Distance: 0.5 mi
- 7/10Margaret Buerkle Middle SchoolGrades: 6-8Distance: 2.2 mi
- 5/10Mehlville High SchoolGrades: 9-12Distance: 2 mi
Schools provided by the listing agent
- Elementary: Forder Elem.
- Middle: Margaret Buerkle Middle
- High: Mehlville High School
Source: MARIS. This data may not be complete. We recommend contacting the local school district to confirm school assignments for this home.
Get a cash offer in 3 minutes
Find out how much your home could sell for in as little as 3 minutes with a no-obligation cash offer.
Estimated market value$244,800
Get a cash offer in 3 minutes
Find out how much your home could sell for in as little as 3 minutes with a no-obligation cash offer.
Estimated market value
$244,800
