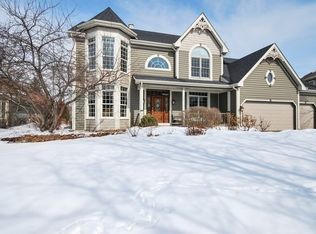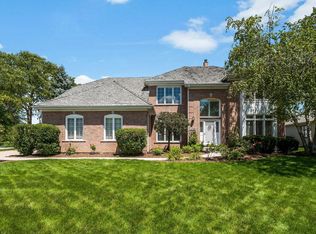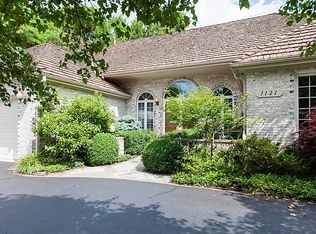Closed
$705,000
1205 Thoroughbred Cir, St Charles, IL 60174
4beds
3,364sqft
Single Family Residence
Built in 1993
0.32 Acres Lot
$732,200 Zestimate®
$210/sqft
$4,639 Estimated rent
Home value
$732,200
$659,000 - $813,000
$4,639/mo
Zestimate® history
Loading...
Owner options
Explore your selling options
What's special
This stunning Georgian brick home is located in the exclusive Hunt Club neighborhood of St. Charles, backing onto wetlands and open space. As you enter, you're greeted by a dramatic two-story foyer. The home features numerous upgrades, creating a charming Pottery Barn ambiance. Recent improvements include a new kitchen, fresh paint throughout, new LVP flooring on the main level, and updated light fixtures and ceiling fans. The first-floor living area includes a formal living room and a separate dining room with a tray ceiling and chandelier. The kitchen boasts lighted cabinets, a large center island with pendant lighting and seating, quartz countertops, subway tile backsplash, stainless steel appliances (6-burner gas stove, Bosch refrigerator), and a separate eating area with table space. A central vacuum system is installed throughout, as well as a Simpli Safe alarm system. A sliding glass door opens to a spacious deck overlooking the private yard and wetlands. The family room features a vaulted ceiling with a floor-to-ceiling brick fireplace (gas & woodburning) and views of the backyard, enhanced by the removal of the back staircase to expand the room by two feet. The first-floor bedroom/office is enclosed with French doors. A dramatic staircase leads to the second level, where the primary suite offers a large walk-in closet and a luxury bath with dual vanities, a separate shower, a Jacuzzi tub under a skylight, and a large linen closet with access to the walk-in closet. Three additional bedrooms with new carpet provide generous closet space and ceiling fans, with the fourth oversized bedroom serving as a possible bonus/playroom with double closets. The second and third bedrooms share the full Jack and Jill bath, and there is a half bath off the fourth bedroom. Two linen closets in the hall provide ample storage. The finished English basement includes a large recreation room with a kitchenette featuring a microwave and bar refrigerator. There's also space for a pool table/game room, a full bath with a shower, an exercise room (easily converted to a bedroom or in-law suite), and a large laundry room with tile flooring, maple cabinets, and a folding area. The washer and dryer are included. The side-load 3.5-car garage has newer doors, a propane heater, a utility sink, and storage cabinets. This home is in a great location, just minutes from Route 64 and historic downtown St. Charles, which offers shopping, dining, and entertainment. It's located in the highly rated St. Charles School District, with Fox Ridge Elementary now serving the area due to a boundary change. The last two owners have spared no expense in updating this amazing home, making it move-in ready. (Second floor 1/2 bath up could be converted to Laundry Room) Welcome home!
Zillow last checked: 8 hours ago
Listing updated: November 14, 2024 at 12:35am
Listing courtesy of:
Michelle Collingbourne 630-688-8207,
eXp Realty - St. Charles
Bought with:
Paula Schatz
PRG Group, LLC
Source: MRED as distributed by MLS GRID,MLS#: 12183992
Facts & features
Interior
Bedrooms & bathrooms
- Bedrooms: 4
- Bathrooms: 5
- Full bathrooms: 3
- 1/2 bathrooms: 2
Primary bedroom
- Features: Flooring (Carpet), Window Treatments (All), Bathroom (Full, Whirlpool & Sep Shwr)
- Level: Second
- Area: 252 Square Feet
- Dimensions: 18X14
Bedroom 2
- Features: Flooring (Carpet), Window Treatments (All)
- Level: Second
- Area: 156 Square Feet
- Dimensions: 13X12
Bedroom 3
- Features: Flooring (Carpet), Window Treatments (All)
- Level: Second
- Area: 154 Square Feet
- Dimensions: 14X11
Bedroom 4
- Features: Flooring (Carpet), Window Treatments (All)
- Level: Second
- Area: 300 Square Feet
- Dimensions: 25X12
Den
- Features: Flooring (Carpet), Window Treatments (All)
- Level: Main
- Area: 169 Square Feet
- Dimensions: 13X13
Dining room
- Features: Flooring (Wood Laminate), Window Treatments (All)
- Level: Main
- Area: 182 Square Feet
- Dimensions: 14X13
Exercise room
- Features: Flooring (Carpet), Window Treatments (All)
- Level: Basement
- Area: 180 Square Feet
- Dimensions: 15X12
Family room
- Features: Flooring (Wood Laminate), Window Treatments (All)
- Level: Main
- Area: 357 Square Feet
- Dimensions: 21X17
Kitchen
- Features: Kitchen (Eating Area-Table Space, Island), Flooring (Wood Laminate), Window Treatments (All)
- Level: Main
- Area: 350 Square Feet
- Dimensions: 25X14
Kitchen 2nd
- Features: Flooring (Wood Laminate), Window Treatments (All)
- Level: Basement
- Area: 100 Square Feet
- Dimensions: 10X10
Laundry
- Features: Flooring (Ceramic Tile), Window Treatments (All)
- Level: Basement
- Area: 120 Square Feet
- Dimensions: 12X10
Living room
- Features: Flooring (Wood Laminate), Window Treatments (All)
- Level: Main
- Area: 210 Square Feet
- Dimensions: 15X14
Recreation room
- Features: Flooring (Wood Laminate), Window Treatments (All)
- Level: Basement
- Area: 340 Square Feet
- Dimensions: 20X17
Heating
- Natural Gas, Forced Air
Cooling
- Central Air
Appliances
- Included: Range, Microwave, Dishwasher, Refrigerator, Washer, Dryer, Disposal, Stainless Steel Appliance(s), Range Hood, Humidifier
- Laundry: In Unit, Sink
Features
- Cathedral Ceiling(s), Wet Bar, Coffered Ceiling(s), Separate Dining Room
- Flooring: Laminate, Carpet
- Windows: Screens, Skylight(s)
- Basement: Finished,Full,Daylight
- Number of fireplaces: 1
- Fireplace features: Wood Burning, Gas Log, Gas Starter, Family Room
Interior area
- Total structure area: 5,046
- Total interior livable area: 3,364 sqft
- Finished area below ground: 1,682
Property
Parking
- Total spaces: 3.5
- Parking features: Concrete, Garage Door Opener, Heated Garage, On Site, Garage Owned, Attached, Garage
- Attached garage spaces: 3.5
- Has uncovered spaces: Yes
Accessibility
- Accessibility features: No Disability Access
Features
- Stories: 2
- Patio & porch: Deck
- Exterior features: Fire Pit
Lot
- Size: 0.32 Acres
- Features: Wetlands, Landscaped, Mature Trees, Backs to Open Grnd
Details
- Additional structures: None
- Parcel number: 0926130006
- Special conditions: None
- Other equipment: Water-Softener Owned, Central Vacuum, Ceiling Fan(s), Sump Pump, Radon Mitigation System
Construction
Type & style
- Home type: SingleFamily
- Architectural style: Georgian
- Property subtype: Single Family Residence
Materials
- Brick, Cedar
- Foundation: Concrete Perimeter
- Roof: Asphalt
Condition
- New construction: No
- Year built: 1993
Utilities & green energy
- Electric: Circuit Breakers
- Sewer: Public Sewer
- Water: Public
Community & neighborhood
Security
- Security features: Security System, Carbon Monoxide Detector(s)
Community
- Community features: Lake, Curbs, Sidewalks, Street Lights, Street Paved
Location
- Region: St Charles
- Subdivision: Hunt Club
HOA & financial
HOA
- Services included: None
Other
Other facts
- Listing terms: VA
- Ownership: Fee Simple
Price history
| Date | Event | Price |
|---|---|---|
| 11/12/2024 | Sold | $705,000-2.1%$210/sqft |
Source: | ||
| 10/14/2024 | Contingent | $719,900$214/sqft |
Source: | ||
| 10/9/2024 | Price change | $719,900-1.4%$214/sqft |
Source: | ||
| 9/26/2024 | Listed for sale | $729,900$217/sqft |
Source: | ||
| 9/14/2024 | Contingent | $729,900$217/sqft |
Source: | ||
Public tax history
| Year | Property taxes | Tax assessment |
|---|---|---|
| 2024 | $13,892 -4.9% | $212,882 +11.7% |
| 2023 | $14,609 +6.8% | $190,532 +8.6% |
| 2022 | $13,682 +13.2% | $175,453 +13.8% |
Find assessor info on the county website
Neighborhood: 60174
Nearby schools
GreatSchools rating
- 10/10Lincoln Elementary SchoolGrades: PK-5Distance: 1.2 mi
- 8/10Wredling Middle SchoolGrades: 6-8Distance: 0.8 mi
- 8/10St Charles East High SchoolGrades: 9-12Distance: 0.7 mi
Schools provided by the listing agent
- Elementary: Fox Ridge Elementary School
- Middle: Wredling Middle School
- High: St Charles East High School
- District: 303
Source: MRED as distributed by MLS GRID. This data may not be complete. We recommend contacting the local school district to confirm school assignments for this home.

Get pre-qualified for a loan
At Zillow Home Loans, we can pre-qualify you in as little as 5 minutes with no impact to your credit score.An equal housing lender. NMLS #10287.
Sell for more on Zillow
Get a free Zillow Showcase℠ listing and you could sell for .
$732,200
2% more+ $14,644
With Zillow Showcase(estimated)
$746,844

