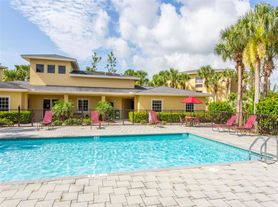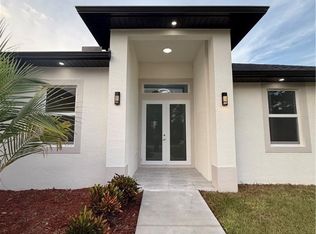Be the first to live in this brand-new spacious single-family home conveniently located just off Sunshine Blvd in Lehigh Acres! Offering 3 bedrooms, 2 bathrooms, and a modern open-concept layout, this home features tile flooring throughout, a sleek kitchen with granite countertops and stainless-steel appliances, and plenty of natural light. The split-bedroom floor plan provides privacy, while the large master suite includes dual sinks and a walk-in closet. Enjoy outdoor living on the covered lanai and the convenience of a 2-car garage. Close to schools, shopping, and main roads. Available now for $2,200/month
House for rent
$2,200/mo
1205 W 14th St, Lehigh Acres, FL 33972
3beds
1,509sqft
Price may not include required fees and charges.
Singlefamily
Available now
-- Pets
-- A/C
-- Laundry
2 Attached garage spaces parking
Central, electric
What's special
Covered lanaiLarge master suitePlenty of natural lightModern open-concept layoutSplit-bedroom floor planStainless-steel appliancesDual sinks
- 10 days
- on Zillow |
- -- |
- -- |
Travel times
Renting now? Get $1,000 closer to owning
Unlock a $400 renter bonus, plus up to a $600 savings match when you open a Foyer+ account.
Offers by Foyer; terms for both apply. Details on landing page.
Facts & features
Interior
Bedrooms & bathrooms
- Bedrooms: 3
- Bathrooms: 2
- Full bathrooms: 2
Heating
- Central, Electric
Appliances
- Included: Dishwasher, Microwave, Stove
Features
- Walk In Closet
- Flooring: Tile
Interior area
- Total interior livable area: 1,509 sqft
Property
Parking
- Total spaces: 2
- Parking features: Attached, Covered
- Has attached garage: Yes
- Details: Contact manager
Features
- Stories: 1
- Exterior features: Contact manager
Details
- Parcel number: 1844270400014001A
Construction
Type & style
- Home type: SingleFamily
- Architectural style: RanchRambler
- Property subtype: SingleFamily
Condition
- Year built: 2025
Community & HOA
Location
- Region: Lehigh Acres
Financial & listing details
- Lease term: Contact For Details
Price history
| Date | Event | Price |
|---|---|---|
| 9/24/2025 | Listed for rent | $2,200$1/sqft |
Source: NABOR FL #225072068 | ||
| 9/12/2025 | Listing removed | $359,000$238/sqft |
Source: | ||
| 8/4/2025 | Price change | $359,000-2.7%$238/sqft |
Source: | ||
| 7/11/2025 | Price change | $369,000-2.9%$245/sqft |
Source: | ||
| 6/6/2025 | Listed for sale | $379,899+2010.5%$252/sqft |
Source: | ||

