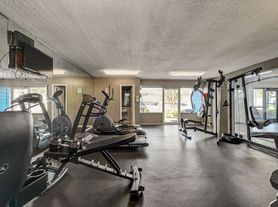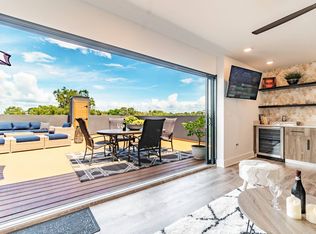Move-in ready home in the heart of downtown Tampa! High end renovation with all new windows, flooring, plumbing, lighting, kitchen and baths. The kitchen has a massive amount of storage with an amazing island. Beautiful flooring with a neutral light gray color palette throughout. Enjoy sitting outside on your oversized screened in patio. The garage is also vented with AC making a nice place for a workshop or a gym set up. Discover the charm of living in Riverside Heights. Brick covered streets. Walkable to two neighborhood parks, playgrounds, basketball courts and baseball field. Minutes to downtown Tampa, armature works, and the amazing Riverwalk. Just 10 minutes to the Airport/ International Mall. Lease terms are flexible.
House for rent
$4,250/mo
1205 W Adalee St, Tampa, FL 33603
2beds
1,267sqft
Price may not include required fees and charges.
Singlefamily
Available Sat Nov 1 2025
Cats, dogs OK
Central air
Electric dryer hookup laundry
1 Attached garage space parking
Central
What's special
High end renovationAmazing islandMassive amount of storageNew windowsBeautiful flooringOversized screened in patioBrick covered streets
- 3 days |
- -- |
- -- |
Travel times
Looking to buy when your lease ends?
Consider a first-time homebuyer savings account designed to grow your down payment with up to a 6% match & a competitive APY.
Facts & features
Interior
Bedrooms & bathrooms
- Bedrooms: 2
- Bathrooms: 2
- Full bathrooms: 1
- 1/2 bathrooms: 1
Heating
- Central
Cooling
- Central Air
Appliances
- Included: Dishwasher, Disposal, Dryer, Freezer, Microwave, Oven, Refrigerator, Stove, Washer
- Laundry: Electric Dryer Hookup, In Garage, In Unit, Washer Hookup
Features
- Eat-in Kitchen, Exhaust Fan, Individual Climate Control, Kitchen/Family Room Combo, Living Room/Dining Room Combo, Open Floorplan, Primary Bedroom Main Floor, Stone Counters, Thermostat
Interior area
- Total interior livable area: 1,267 sqft
Video & virtual tour
Property
Parking
- Total spaces: 1
- Parking features: Attached, Covered
- Has attached garage: Yes
- Details: Contact manager
Features
- Stories: 1
- Exterior features: Covered, Den/Library/Office, Eat-in Kitchen, Electric Dryer Hookup, Electric Water Heater, Exhaust Fan, Grounds Care included in rent, Heating system: Central, In Garage, Kitchen/Family Room Combo, Living Room/Dining Room Combo, Open Floorplan, Primary Bedroom Main Floor, Rear Porch, Screened, Stone Counters, Thermostat, Washer Hookup
Details
- Parcel number: 1829114QA000007000080A
Construction
Type & style
- Home type: SingleFamily
- Property subtype: SingleFamily
Condition
- Year built: 1952
Community & HOA
Location
- Region: Tampa
Financial & listing details
- Lease term: Contact For Details
Price history
| Date | Event | Price |
|---|---|---|
| 10/27/2025 | Listed for rent | $4,250+30.8%$3/sqft |
Source: Stellar MLS #TB8441779 | ||
| 9/17/2024 | Listing removed | $3,250+8.3%$3/sqft |
Source: Stellar MLS #T3545589 | ||
| 8/20/2024 | Price change | $3,000-7.7%$2/sqft |
Source: Stellar MLS #T3545589 | ||
| 8/16/2024 | Price change | $3,250-7.1%$3/sqft |
Source: Stellar MLS #T3545589 | ||
| 8/6/2024 | Listed for rent | $3,500$3/sqft |
Source: Stellar MLS #T3545589 | ||

