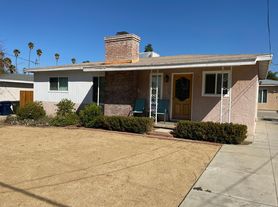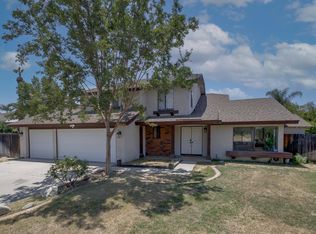RENT INCLUDES WATER, SEWER, TRASH, LANDSCAPE & POOL MAINTENANCE
Known locally as the Lion House, this early 1910 Spanish Revival is one of the finest examples in California. Meticulously restored to its former glory with modern designer touches inside make this home one you won't want to miss. The magic begins in the gourmet kitchen boasting quartzite counters, recessed panel cabinets, Wolf range with a custom wood trimmed vent hood and Walker Zanger tile backsplash, a Sub-Zero refrigerator & dishwasher, enormous center island and large windows that let in so much natural light you'll think you're outdoors. Imported Spanish tile, original oak floors, laundry chutes from the upstairs ensuite bedrooms that end conveniently in the laundry room off the kitchen, new water saving fixtures and energy saving HVAC are just a few of the improvements that were 7 months in the making of this masterpiece. Outside you'll find a 1,300 square foot tile deck overlooking the backyard fireplace, pool and cabana, an 11 foot wrought iron automatic driveway gate and 3 matching wrought iron screen doors that let the breeze in. Above the carriage house that is easily converted to a garage you'll find a guest room and full bath. As beautiful as this home looks in photographs, the only way to truly experience the grandeur and attention to detail is to tour it. Once you have, I promise you will compare all others to The Lion House.
House for rent
$8,000/mo
1205 W Highland Ave, Redlands, CA 92373
4beds
4,229sqft
Price may not include required fees and charges.
Singlefamily
Available now
Central air, ceiling fan
In unit laundry
10 Parking spaces parking
Central, fireplace
What's special
Pool and cabanaBackyard fireplaceGourmet kitchenWolf rangeEnormous center islandLarge windowsWalker zanger tile backsplash
- 4 days |
- -- |
- -- |
Travel times
Looking to buy when your lease ends?
Consider a first-time homebuyer savings account designed to grow your down payment with up to a 6% match & a competitive APY.
Facts & features
Interior
Bedrooms & bathrooms
- Bedrooms: 4
- Bathrooms: 5
- Full bathrooms: 3
- 1/2 bathrooms: 2
Rooms
- Room types: Library, Office
Heating
- Central, Fireplace
Cooling
- Central Air, Ceiling Fan
Appliances
- Included: Dishwasher, Microwave, Range, Refrigerator, Stove
- Laundry: In Unit, Laundry Room
Features
- All Bedrooms Up, Balcony, Ceiling Fan(s), Living Room Deck Attached, Walk-In Closet(s)
- Flooring: Tile, Wood
- Has basement: Yes
- Has fireplace: Yes
Interior area
- Total interior livable area: 4,229 sqft
Property
Parking
- Total spaces: 10
- Parking features: Covered
- Details: Contact manager
Features
- Stories: 2
- Patio & porch: Deck
- Exterior features: Contact manager
- Has private pool: Yes
Details
- Parcel number: 0175091030000
Construction
Type & style
- Home type: SingleFamily
- Architectural style: Spanish
- Property subtype: SingleFamily
Materials
- Roof: Tile
Condition
- Year built: 1910
Utilities & green energy
- Utilities for property: Garbage, Sewage, Water
Community & HOA
HOA
- Amenities included: Pool
Location
- Region: Redlands
Financial & listing details
- Lease term: 12 Months
Price history
| Date | Event | Price |
|---|---|---|
| 11/10/2025 | Listed for rent | $8,000$2/sqft |
Source: CRMLS #IG25257622 | ||
| 9/5/2025 | Listing removed | $8,000$2/sqft |
Source: CRMLS #IG25161263 | ||
| 8/27/2025 | Price change | $8,000-20%$2/sqft |
Source: CRMLS #IG25161263 | ||
| 7/17/2025 | Listed for rent | $10,000$2/sqft |
Source: CRMLS #IG25161263 | ||
| 7/3/2025 | Listing removed | $2,749,000$650/sqft |
Source: BHHS broker feed #IG25031029 | ||

