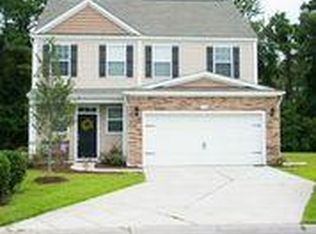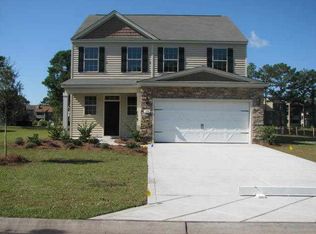Sold for $340,000 on 07/31/25
$340,000
1205 Woodruff Ct., Conway, SC 29526
3beds
1,917sqft
Single Family Residence
Built in 2008
0.27 Acres Lot
$336,500 Zestimate®
$177/sqft
$2,024 Estimated rent
Home value
$336,500
$316,000 - $357,000
$2,024/mo
Zestimate® history
Loading...
Owner options
Explore your selling options
What's special
Who needs new construction when you can have this amazing One Level Living (Portrait Built) home at it's finest, this plan is NOT a 55+Community and has easy access by 544 as well as 501, situated towards the back of a Dead End St. on a Cul-de-sac with water/pond views from your added Carolina room or covered(retractable awning)patio. Meticulously maintained, tons of upgrades including new roof (50 yr shingles) HVAC, appliances, an addition + renovations to this wonderful home. As you enter this home you are greeted by a new storm and front door, a foyer that leads to 2 bedrooms and a full bath which features a new walk in jetted tub & high commode, moving on to the Spacious Master bedroom includes vaulted ceiling, WIC w/new closet organization system installed, Master Bath has new high commode, double sink vanity, then you proceed into the open concept Livingroom and Formal Diningroom that is off of the Kitchen which features corian countertops, tons of cabinets for storage, prep space galore, new pantry door and also a new custom wall cabinet for additional storage, a pass through window to Livingroom/Diningroom & new SS Appliances. Off of your kitchen you have access to the 2 car garage and laundry room with new organization storage, 2 Carolina rooms the 1 was just added 2nd was newly renovated, New Halo 5 system, new light fixtures, new window treatments, new patio with views of your newly fenced in back semi-private yard, a new heavy duty awning that closes automatically when it senses high winds, new hurricane shutters, this home is maintained by ARS, Convenient to beach, golfing, restaurants, major roadways, shopping, Conway Hospital and CCU
Zillow last checked: 8 hours ago
Listing updated: July 31, 2025 at 01:04pm
Listed by:
Stefani J Jazudek Office:843-903-4400,
CB Sea Coast Advantage CF
Bought with:
Jerry Pinkas Team
Jerry Pinkas R E Experts
Source: CCAR,MLS#: 2506616 Originating MLS: Coastal Carolinas Association of Realtors
Originating MLS: Coastal Carolinas Association of Realtors
Facts & features
Interior
Bedrooms & bathrooms
- Bedrooms: 3
- Bathrooms: 2
- Full bathrooms: 2
Primary bedroom
- Level: Main
Primary bedroom
- Dimensions: 15x15
Bedroom 1
- Level: Main
Bedroom 1
- Dimensions: 11x11
Bedroom 2
- Level: Main
Bedroom 2
- Dimensions: 10x11
Dining room
- Features: Separate/Formal Dining Room
Dining room
- Dimensions: 14x10
Great room
- Dimensions: 18x12
Kitchen
- Features: Breakfast Area, Ceiling Fan(s), Pantry, Stainless Steel Appliances
Kitchen
- Dimensions: 17x11
Living room
- Features: Vaulted Ceiling(s)
Living room
- Dimensions: 19x14
Other
- Features: Bedroom on Main Level, Entrance Foyer
Heating
- Electric
Cooling
- Wall/Window Unit(s)
Appliances
- Included: Dishwasher, Disposal, Microwave, Range, Refrigerator, Water Purifier
- Laundry: Washer Hookup
Features
- Skylights, Bedroom on Main Level, Breakfast Area, Entrance Foyer, Stainless Steel Appliances
- Flooring: Tile, Wood
- Doors: Insulated Doors, Storm Door(s)
- Windows: Skylight(s)
Interior area
- Total structure area: 2,417
- Total interior livable area: 1,917 sqft
Property
Parking
- Total spaces: 4
- Parking features: Attached, Garage, Two Car Garage, Garage Door Opener
- Attached garage spaces: 2
Features
- Levels: One
- Stories: 1
- Patio & porch: Patio
- Exterior features: Fence, Sprinkler/Irrigation, Patio
- Pool features: Community, Outdoor Pool
- Waterfront features: Pond
Lot
- Size: 0.27 Acres
- Features: Cul-De-Sac, Lake Front, Outside City Limits, Pond on Lot
Details
- Additional parcels included: ,
- Parcel number: 38315040009
- Zoning: RE
- Special conditions: None
Construction
Type & style
- Home type: SingleFamily
- Architectural style: Ranch
- Property subtype: Single Family Residence
Materials
- Brick Veneer, Vinyl Siding
- Foundation: Slab
Condition
- Resale
- Year built: 2008
Utilities & green energy
- Water: Public
- Utilities for property: Cable Available, Electricity Available, Phone Available, Sewer Available, Underground Utilities, Water Available
Green energy
- Energy efficient items: Doors, Windows
Community & neighborhood
Security
- Security features: Security System
Community
- Community features: Clubhouse, Recreation Area, Pool
Location
- Region: Conway
- Subdivision: West Ridge
HOA & financial
HOA
- Has HOA: Yes
- HOA fee: $126 monthly
- Amenities included: Clubhouse
Other
Other facts
- Listing terms: Cash,Conventional,FHA,VA Loan
Price history
| Date | Event | Price |
|---|---|---|
| 7/31/2025 | Sold | $340,000-2.9%$177/sqft |
Source: | ||
| 6/30/2025 | Contingent | $350,000$183/sqft |
Source: | ||
| 6/10/2025 | Price change | $350,000-4.1%$183/sqft |
Source: | ||
| 5/30/2025 | Price change | $364,900-3.9%$190/sqft |
Source: | ||
| 4/23/2025 | Price change | $379,900-1.3%$198/sqft |
Source: | ||
Public tax history
| Year | Property taxes | Tax assessment |
|---|---|---|
| 2024 | $607 | $190,784 +15% |
| 2023 | -- | $165,899 |
| 2022 | -- | $165,899 |
Find assessor info on the county website
Neighborhood: 29526
Nearby schools
GreatSchools rating
- 7/10Carolina Forest Elementary SchoolGrades: PK-5Distance: 3.3 mi
- 7/10Ten Oaks MiddleGrades: 6-8Distance: 6.2 mi
- 7/10Carolina Forest High SchoolGrades: 9-12Distance: 2 mi
Schools provided by the listing agent
- Elementary: Carolina Forest Elementary School
- Middle: Ten Oaks Middle
- High: Carolina Forest High School
Source: CCAR. This data may not be complete. We recommend contacting the local school district to confirm school assignments for this home.

Get pre-qualified for a loan
At Zillow Home Loans, we can pre-qualify you in as little as 5 minutes with no impact to your credit score.An equal housing lender. NMLS #10287.
Sell for more on Zillow
Get a free Zillow Showcase℠ listing and you could sell for .
$336,500
2% more+ $6,730
With Zillow Showcase(estimated)
$343,230
