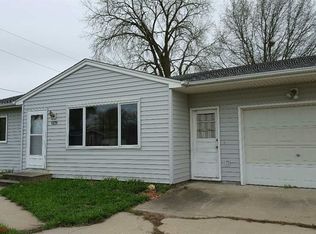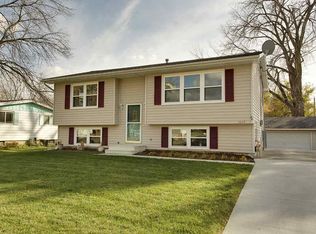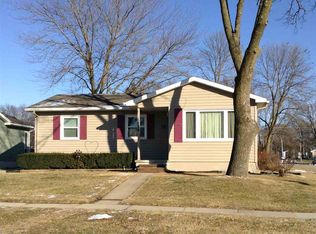Sold for $145,000
$145,000
1205 Wren Rd, Waterloo, IA 50701
3beds
1,344sqft
Single Family Residence
Built in 2004
8,712 Square Feet Lot
$145,200 Zestimate®
$108/sqft
$1,624 Estimated rent
Home value
$145,200
$129,000 - $163,000
$1,624/mo
Zestimate® history
Loading...
Owner options
Explore your selling options
What's special
Here is a fantastic opportunity to own a sprawling one-story home offering 1344 sqft of comfortable living space. This home features three generously sized bedrooms, including a master suite with its own bathroom and closet. The large, open kitchen has ample counter and cupboard space, along with a convenient island for increased prep area. The living room is equally impressive, offering a spacious and open atmosphere filled with abundant natural light. You'll appreciate the beautiful hardwood floors in the living room and two of the bedrooms. The dining space is bright and inviting, with a patio door leading out to the deck and patio at the back of the house, perfect for outdoor enjoyment. A breezeway connects the home to an oversized, attached one-stall garage. For added convenience, you'll find main floor laundry and a practical storage/drop zone. Extra parking is available on the side of the driveway for an additional vehicle. The stove and dishwasher are included with the sale, although without warranty. Please note that this house is being sold in AS IS condition, and quick possession is a definite possibility. Don't miss out on this wonderful home! Call your favorite real estate agent today to schedule your private tour.
Zillow last checked: 8 hours ago
Listing updated: July 11, 2025 at 04:05am
Listed by:
Tom Herzmann 319-961-0452,
Oakridge Real Estate
Bought with:
Justin Reuter, S661180
Oakridge Real Estate
Source: Northeast Iowa Regional BOR,MLS#: 20251970
Facts & features
Interior
Bedrooms & bathrooms
- Bedrooms: 3
- Bathrooms: 2
- Full bathrooms: 2
Primary bedroom
- Level: Main
- Area: 169 Square Feet
- Dimensions: 13 X 13
Other
- Level: Upper
Other
- Level: Main
Other
- Level: Lower
Dining room
- Level: Main
- Area: 91 Square Feet
- Dimensions: 13 X 7
Kitchen
- Level: Main
- Area: 169 Square Feet
- Dimensions: 13 X 13
Living room
- Level: Main
- Area: 247 Square Feet
- Dimensions: 19 X 13
Heating
- Forced Air
Cooling
- Central Air
Appliances
- Included: Vented Exhaust Fan, Gas Water Heater
- Laundry: 1st Floor
Features
- Flooring: Hardwood
- Doors: Sliding Doors
- Basement: Exterior Entry,None
- Has fireplace: No
- Fireplace features: None
Interior area
- Total interior livable area: 1,344 sqft
- Finished area below ground: 0
Property
Parking
- Total spaces: 1
- Parking features: 1 Stall, Attached Garage, Garage Door Opener, Wired
- Has attached garage: Yes
- Carport spaces: 1
Features
- Exterior features: Breezeway
- Has view: Yes
- View description: City
Lot
- Size: 8,712 sqft
- Dimensions: 107 X 83
Details
- Parcel number: 891328179011
- Zoning: R-2
- Special conditions: Standard
Construction
Type & style
- Home type: SingleFamily
- Property subtype: Single Family Residence
Materials
- Vinyl Siding
- Roof: Asphalt
Condition
- Year built: 2004
Utilities & green energy
- Sewer: Public Sewer
- Water: Public
Community & neighborhood
Security
- Security features: Smoke Detector(s)
Community
- Community features: Sidewalks
Location
- Region: Waterloo
Other
Other facts
- Road surface type: Concrete, Hard Surface Road
Price history
| Date | Event | Price |
|---|---|---|
| 6/27/2025 | Sold | $145,000-3.3%$108/sqft |
Source: | ||
| 5/19/2025 | Pending sale | $150,000$112/sqft |
Source: | ||
| 5/2/2025 | Listed for sale | $150,000-9.1%$112/sqft |
Source: | ||
| 4/1/2025 | Listing removed | $165,000$123/sqft |
Source: | ||
| 3/8/2025 | Listed for sale | $165,000$123/sqft |
Source: | ||
Public tax history
| Year | Property taxes | Tax assessment |
|---|---|---|
| 2024 | $2,245 +5.1% | $112,340 |
| 2023 | $2,137 +2.7% | $112,340 +15.5% |
| 2022 | $2,080 -1.8% | $97,280 |
Find assessor info on the county website
Neighborhood: 50701
Nearby schools
GreatSchools rating
- 5/10Fred Becker Elementary SchoolGrades: PK-5Distance: 0.2 mi
- 1/10Central Middle SchoolGrades: 6-8Distance: 0.6 mi
- 3/10West High SchoolGrades: 9-12Distance: 2.4 mi
Schools provided by the listing agent
- Elementary: Fred Becker Elementary
- Middle: Central Intermediate
- High: West High
Source: Northeast Iowa Regional BOR. This data may not be complete. We recommend contacting the local school district to confirm school assignments for this home.
Get pre-qualified for a loan
At Zillow Home Loans, we can pre-qualify you in as little as 5 minutes with no impact to your credit score.An equal housing lender. NMLS #10287.


