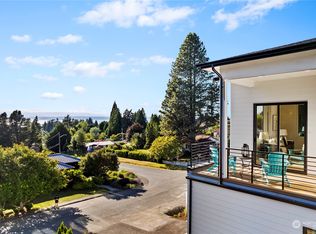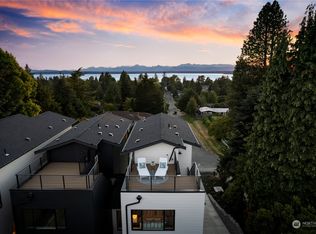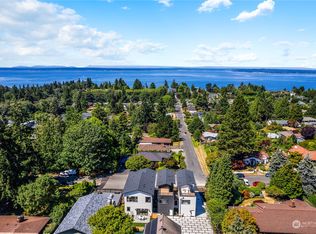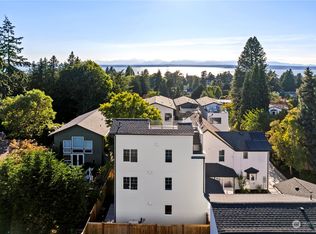Sold
Listed by:
Janie Duckett,
Coldwell Banker Danforth,
William Duckett,
Coldwell Banker Danforth
Bought with: Penny Kingdom Realty
$1,325,000
12051 7th Avenue NW, Seattle, WA 98177
5beds
3,220sqft
Single Family Residence
Built in 1961
10,881.29 Square Feet Lot
$1,436,800 Zestimate®
$411/sqft
$4,681 Estimated rent
Home value
$1,436,800
$1.34M - $1.55M
$4,681/mo
Zestimate® history
Loading...
Owner options
Explore your selling options
What's special
This renovated Mid-Century Modern on an expansive lot in Broadview is the perfect home for multi-generational living! Mid-Century finishes meld w/ modern updates to create wonderful balance & flow. The remodeled Kit w/ new cabs, Quartz cntrs, SS appls, & eat-in bar opens to the dining space & double-sided frplc. Around the corner is the semi-separate living rm- the perfect lounging area. 3 bedrms are on the ML; including a spacious primary w/ en-suite bath & access to a private outdoor patio & the 2-car grg. The LL features a full kitchen, 3 addl bedrms, & full bath + bonus space & utility room. Don't like to play basketball? How about a DADU? Quiet & walkable neighborhood close to Carkeek Park & Beach, w/ easy commutes to Downtown Seattle.
Zillow last checked: 8 hours ago
Listing updated: March 29, 2023 at 06:11pm
Offers reviewed: Feb 28
Listed by:
Janie Duckett,
Coldwell Banker Danforth,
William Duckett,
Coldwell Banker Danforth
Bought with:
Jared Tadique, 25713
Penny Kingdom Realty
Source: NWMLS,MLS#: 2036585
Facts & features
Interior
Bedrooms & bathrooms
- Bedrooms: 5
- Bathrooms: 3
- Full bathrooms: 1
- 3/4 bathrooms: 2
- Main level bedrooms: 3
Primary bedroom
- Level: Main
Bedroom
- Level: Lower
Bedroom
- Level: Main
Bedroom
- Level: Lower
Bedroom
- Level: Main
Bathroom three quarter
- Level: Main
Bathroom full
- Level: Lower
Bathroom three quarter
- Level: Main
Den office
- Level: Lower
Dining room
- Level: Main
Entry hall
- Level: Main
Family room
- Level: Lower
Kitchen with eating space
- Level: Main
Living room
- Level: Main
Other
- Level: Lower
Utility room
- Level: Lower
Heating
- Forced Air
Cooling
- Central Air
Appliances
- Included: Dishwasher_, Dryer, Refrigerator_, StoveRange_, Washer, Dishwasher, Refrigerator, StoveRange, Water Heater: gas, Water Heater Location: Utility Room Lower level
Features
- Bath Off Primary, Dining Room
- Flooring: Ceramic Tile, Hardwood, Laminate, Slate, Carpet
- Basement: Daylight,Finished
- Number of fireplaces: 3
- Fireplace features: Wood Burning, Lower Level: 1, Main Level: 2, FirePlace
Interior area
- Total structure area: 3,220
- Total interior livable area: 3,220 sqft
Property
Parking
- Total spaces: 2
- Parking features: RV Parking, Attached Garage
- Attached garage spaces: 2
Features
- Levels: One
- Stories: 1
- Entry location: Main
- Patio & porch: Ceramic Tile, Hardwood, Laminate Hardwood, Wall to Wall Carpet, Second Kitchen, Bath Off Primary, Dining Room, FirePlace, Water Heater
- Has view: Yes
- View description: Territorial
Lot
- Size: 10,881 sqft
- Features: Paved, Athletic Court, Cable TV, Deck, Fenced-Partially, Gas Available, High Speed Internet, Patio, RV Parking
- Topography: Level,PartialSlope
- Residential vegetation: Garden Space
Details
- Parcel number: 2526039140
- Zoning description: Jurisdiction: City
- Special conditions: Standard
Construction
Type & style
- Home type: SingleFamily
- Architectural style: Contemporary
- Property subtype: Single Family Residence
Materials
- Metal/Vinyl, Stone
- Foundation: Poured Concrete
- Roof: Composition
Condition
- Year built: 1961
Utilities & green energy
- Electric: Company: SPU & SCL
- Sewer: Sewer Connected, Company: SPU
- Water: Public, Company: SPU
Community & neighborhood
Location
- Region: Seattle
- Subdivision: Broadview
Other
Other facts
- Listing terms: Cash Out,Conventional,FHA,VA Loan
- Cumulative days on market: 793 days
Price history
| Date | Event | Price |
|---|---|---|
| 3/29/2023 | Sold | $1,325,000+10.4%$411/sqft |
Source: | ||
| 2/27/2023 | Pending sale | $1,199,950$373/sqft |
Source: | ||
| 2/22/2023 | Listed for sale | $1,199,950+215.8%$373/sqft |
Source: | ||
| 12/22/2011 | Listing removed | $379,950$118/sqft |
Source: Coldwell Banker Danforth #290530 | ||
| 11/5/2011 | Price change | $379,950-15.6%$118/sqft |
Source: Coldwell Banker Danforth #290530 | ||
Public tax history
| Year | Property taxes | Tax assessment |
|---|---|---|
| 2024 | $11,385 +8.4% | $1,072,000 +6.7% |
| 2023 | $10,500 -1.2% | $1,005,000 -12.4% |
| 2022 | $10,631 +13% | $1,147,000 +24.1% |
Find assessor info on the county website
Neighborhood: Broadview
Nearby schools
GreatSchools rating
- 7/10Broadview-Thomson Elementary SchoolGrades: PK-8Distance: 0.7 mi
- 8/10Ingraham High SchoolGrades: 9-12Distance: 1.4 mi
- 9/10Robert Eagle Staff Middle SchoolGrades: 6-8Distance: 2 mi

Get pre-qualified for a loan
At Zillow Home Loans, we can pre-qualify you in as little as 5 minutes with no impact to your credit score.An equal housing lender. NMLS #10287.
Sell for more on Zillow
Get a free Zillow Showcase℠ listing and you could sell for .
$1,436,800
2% more+ $28,736
With Zillow Showcase(estimated)
$1,465,536


