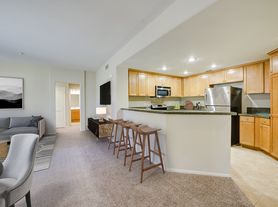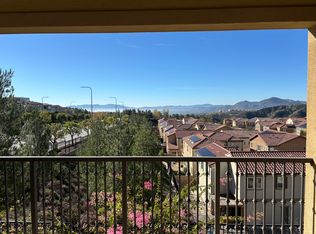Looking to lease an updated home in Porter Ranch with breathtaking Santa Susana Mountain views, sparkling city lights, and the peace of mind of a 24/7 guard-gated community? This beautifully upgraded residence in the highly desirable Porter Ranch Estates offers modern finishes, a flexible open floor plan, and one of the larger lots in the neighborhood just minutes from Castlebay Lane Charter Elementary, Robert Frost Middle School, The Vineyards at Porter Ranch, hiking trails, restaurants, and the 118 Freeway. Step through the inviting double-door entry into a dramatic grand foyer with soaring ceilings, laminate flooring, and abundant natural light. The formal living and dining rooms flow into the remodeled kitchen featuring quartz countertops, stainless steel appliances, a gas cooktop, walk-in pantry, and a bright eat-in area. The adjoining family room showcases plantation shutters, custom built-ins, and a cozy gas fireplace, with both a French door and slider opening to the expansive backyard. Outside, enjoy a large covered patio ideal for al fresco dining or relaxing. The oversized grassy yard one of the largest in the community offers generous space for play, pets, and entertaining while taking in sweeping mountain and city light views. A highly sought-after feature is the downstairs bedroom with an adjacent three-quarter bath, perfect for guests, in-laws, multigenerational living, or a home office. A separate laundry room with extra storage adds convenience. Upstairs, the primary suite features high ceilings, dual closets, and a private view balcony with stunning sunset vistas over the Santa Susana Mountains. The ensuite bathroom includes a soaking tub, separate shower, and dual vanities. A huge upstairs bonus room with fireplace and custom built-ins offers endless possibilities media room, playroom, gym, office, or second family room. Additional secondary bedrooms provide excellent space and flexibility. The garage is fully finished with an epoxy-coated floor and extensive built-in storage, offering a clean, organized, and highly functional space. Plus, an owner owned solar system and water softener system. Living in Porter Ranch Estates means enjoying resort-style amenities including two community pools, tennis courts, a basketball court, volleyball sand court, multiple playgrounds, walking paths, and beautifully maintained greenbelts within a secure guard-gated neighborhood.
House for rent
$6,000/mo
12051 Falcon Crest Way, Porter Ranch, CA 91326
4beds
2,814sqft
Price may not include required fees and charges.
Singlefamily
Available now
No pets
Central air, ceiling fan
In unit laundry
2 Attached garage spaces parking
Central, fireplace
What's special
Cozy gas fireplaceSparkling city lightsModern finishesAbundant natural lightFlexible open floor planStainless steel appliancesCustom built-ins
- 66 days |
- -- |
- -- |
Zillow last checked: 8 hours ago
Listing updated: January 16, 2026 at 09:49pm
Travel times
Facts & features
Interior
Bedrooms & bathrooms
- Bedrooms: 4
- Bathrooms: 3
- Full bathrooms: 3
Rooms
- Room types: Dining Room, Family Room
Heating
- Central, Fireplace
Cooling
- Central Air, Ceiling Fan
Appliances
- Included: Dishwasher, Disposal, Refrigerator, Stove
- Laundry: In Unit, Inside, Laundry Room
Features
- Bedroom on Main Level, Breakfast Area, Breakfast Bar, Cathedral Ceiling(s), Ceiling Fan(s), Central Vacuum, Crown Molding, High Ceilings, In-Law Floorplan, Open Floorplan, Pantry, Primary Suite, Quartz Counters, Recessed Lighting, Separate/Formal Dining Room, Storage, Two Story Ceilings, Walk-In Closet(s), Wet Bar
- Flooring: Tile, Wood
- Has fireplace: Yes
Interior area
- Total interior livable area: 2,814 sqft
Property
Parking
- Total spaces: 2
- Parking features: Attached, Driveway, Garage, Covered
- Has attached garage: Yes
- Details: Contact manager
Features
- Stories: 2
- Exterior features: Contact manager
- Has spa: Yes
- Spa features: Hottub Spa
- Has view: Yes
- View description: City View
Details
- Parcel number: 2701016009
Construction
Type & style
- Home type: SingleFamily
- Architectural style: Tudor
- Property subtype: SingleFamily
Materials
- Roof: Tile
Condition
- Year built: 1989
Community & HOA
Community
- Features: Tennis Court(s)
- Security: Gated Community
HOA
- Amenities included: Tennis Court(s)
Location
- Region: Porter Ranch
Financial & listing details
- Lease term: 12 Months,24 Months
Price history
| Date | Event | Price |
|---|---|---|
| 11/20/2025 | Listed for rent | $6,000$2/sqft |
Source: CRMLS #SR25263359 Report a problem | ||
| 3/24/2021 | Listing removed | -- |
Source: Owner Report a problem | ||
| 3/24/2011 | Listing removed | $725,000+7.9%$258/sqft |
Source: Owner Report a problem | ||
| 12/1/2009 | Sold | $672,000-7.3%$239/sqft |
Source: Public Record Report a problem | ||
| 9/19/2009 | Listed for sale | $725,000+34.3%$258/sqft |
Source: Owner Report a problem | ||
Neighborhood: Porter Ranch
Nearby schools
GreatSchools rating
- 8/10Castlebay Lane Charter SchoolGrades: K-5Distance: 1.1 mi
- 9/10Robert Frost Middle SchoolGrades: 6-8Distance: 3.2 mi
- 6/10Chatsworth Charter High SchoolGrades: 9-12Distance: 2.9 mi

