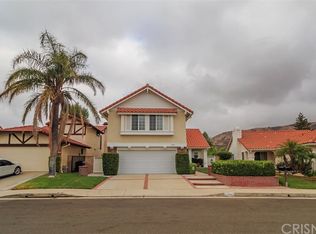Wonderful Move-in Ready Two Story Home Located at the end of a Desirable Cul-de-sac Street in the Much Sought after 24 Hour Guard Gated Porter Ranch Estates with Community Pool, Spa, Tennis Courts, Playground and More! This Comfortable Home offers 3 Bedrooms, 2.5 Baths, Over 1900 Sq. Ft of Living Space on a Nice Sized Lot with a Great Backyard Featuring a Covered Patio, Built-in Stainless Steel BBQ with Frig and Side Burner, Plus a Manicured Grassy Area. Interior offers Cathedral and Vaulted Ceilings, Formal Living Room and Dining Area, Remodeled Granite Kitchen with Built-in Appliances and a Cozy Family Room with Brick Fireplace. Newer central air and heat, newer refinished wood cabinets in bathrooms. New front door, garage side door & paint. Master Suite has His & Her Closets, Mountain Views and a Private Bath with Dual Sinks. Secondary Bedrooms are Ample Sized and there is a Full Hall Bath and a Downstairs Guest Bathroom. Additional Amenities Include: In the Castlebay Lane Charter Elementary School District, Central Air & Heat, Direct Access 2 Car Garage, and Conveniently Located within Minutes to Parks, Hiking Trails, Library, Shopping, Dining and Easy Freeway Access! It's a WINNER!
This property is off market, which means it's not currently listed for sale or rent on Zillow. This may be different from what's available on other websites or public sources.
