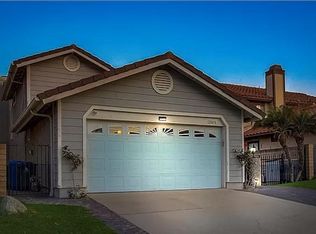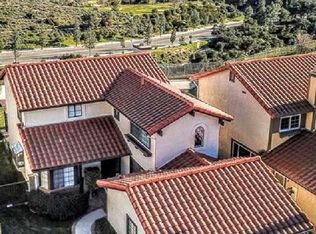Privacy and a view are yours for the asking!! Welcome to this hilltop retreat in the prestigious 24 Hour Guard Gated Porter Ranch Estates* Located on a cul-de-sac, this 3 bedroom 2.5 bath highly sought after Sunnyvale floor plan offers 2235 sq ft of living space* Entertain in the spacious light filled living room with an oversized window, which leads to the adjacent formal dining room* The bright and sunny kitchen has tile counters, garden windows, built-in microwave, double oven, LED lighting, & an eat-in area* There is a wet bar and brick fireplace in the cozy den* Open the double doors to your huge master suite boasting stunning city light views, vaulted ceiling, sitting area, walk-in and mirrored closets, plantation shutters, and a private bathroom* Ample sized 2nd & 3rd bedrooms* Ceiling fans in bedrooms* Inside laundry room* Step outside to a private park-like setting to enjoy those warm summer days & evenings with lovely views of the San Fernando Valley & Santa Susana Mountains boasting a large grassy area, covered patio, & river rock décor with sitting bench* Loads of curb appeal with river rock walkway* The resort style community includes community pools, spa, tennis courts, spa, volleyball court, sport court, lighted tennis courts, playground & picnic areas* LOW HOA* Award winning schools including Castlebay Elementary* Close to shopping, restaurants, hiking, parks, fwys and more!!
This property is off market, which means it's not currently listed for sale or rent on Zillow. This may be different from what's available on other websites or public sources.

