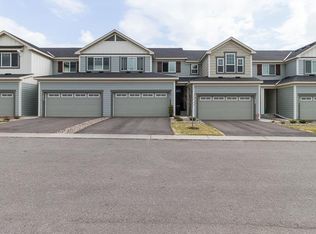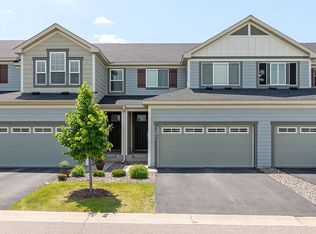Closed
$405,000
12053 84th Way N, Maple Grove, MN 55369
3beds
2,235sqft
Townhouse Side x Side
Built in 2014
-- sqft lot
$404,600 Zestimate®
$181/sqft
$2,671 Estimated rent
Home value
$404,600
$372,000 - $441,000
$2,671/mo
Zestimate® history
Loading...
Owner options
Explore your selling options
What's special
Step into the enchanting world of townhouse living next to the Central Park in Maple Grove! This two-story three-bedroom gem boasts four bathrooms, ensuring luxury and convenience at every turn. Ascend the stairs to discover a versatile loft space - perfect for your wildest design dreams, a cozy reading nook, or building out a third bedroom upstairs. Outside, a charming patio beckons for summer evenings of grilling or lazy Sunday mornings with a cup of coffee. Did we mention its prime location? Nestled just a five minute walk away from the park and fifteen minutes to the Maple Grove Community Center and bustling Arbor Lakes Shopping Center, all your nature moments, community activities, retail therapy, and dining adventures await! Immerse yourself in the magic of this meticulously cared-for haven - where comfort, style, and convenience converge. Your dream Maple Grove lifestyle starts here!
Zillow last checked: 8 hours ago
Listing updated: April 02, 2025 at 08:12am
Listed by:
Katrina Dewit 612-381-7194,
Engel & Volkers Minneapolis Downtown
Bought with:
Shilo B Johnson
RE/MAX Results
Source: NorthstarMLS as distributed by MLS GRID,MLS#: 6649612
Facts & features
Interior
Bedrooms & bathrooms
- Bedrooms: 3
- Bathrooms: 4
- Full bathrooms: 2
- 3/4 bathrooms: 1
- 1/2 bathrooms: 1
Bedroom 1
- Level: Upper
- Area: 165 Square Feet
- Dimensions: 15x11
Bedroom 2
- Level: Upper
- Area: 90 Square Feet
- Dimensions: 10x9
Bedroom 3
- Level: Basement
- Area: 255 Square Feet
- Dimensions: 17x15
Family room
- Level: Lower
Kitchen
- Level: Main
- Area: 99 Square Feet
- Dimensions: 11x9
Living room
- Level: Main
- Area: 231 Square Feet
- Dimensions: 21x11
Loft
- Level: Upper
- Area: 130 Square Feet
- Dimensions: 13x10
Patio
- Level: Main
- Area: 80 Square Feet
- Dimensions: 10x8
Heating
- Forced Air, Fireplace(s)
Cooling
- Central Air
Appliances
- Included: Dishwasher, Dryer, Microwave, Range, Refrigerator, Stainless Steel Appliance(s), Washer
Features
- Basement: Finished,Full,Concrete
- Number of fireplaces: 1
- Fireplace features: Gas, Living Room
Interior area
- Total structure area: 2,235
- Total interior livable area: 2,235 sqft
- Finished area above ground: 1,544
- Finished area below ground: 534
Property
Parking
- Total spaces: 2
- Parking features: Attached, Insulated Garage
- Attached garage spaces: 2
Accessibility
- Accessibility features: None
Features
- Levels: Two
- Stories: 2
Details
- Foundation area: 691
- Parcel number: 2311922210064
- Zoning description: Residential-Single Family
Construction
Type & style
- Home type: Townhouse
- Property subtype: Townhouse Side x Side
- Attached to another structure: Yes
Materials
- Fiber Board
Condition
- Age of Property: 11
- New construction: No
- Year built: 2014
Utilities & green energy
- Gas: Natural Gas
- Sewer: City Sewer/Connected
- Water: City Water/Connected
Community & neighborhood
Location
- Region: Maple Grove
- Subdivision: Highgrove 3rd Add
HOA & financial
HOA
- Has HOA: Yes
- HOA fee: $320 monthly
- Amenities included: In-Ground Sprinkler System
- Services included: Hazard Insurance, Lawn Care, Maintenance Grounds, Professional Mgmt, Trash, Snow Removal
- Association name: RowCal
- Association phone: 651-233-1307
Price history
| Date | Event | Price |
|---|---|---|
| 4/1/2025 | Sold | $405,000-2.4%$181/sqft |
Source: | ||
| 3/10/2025 | Pending sale | $415,000$186/sqft |
Source: | ||
| 1/29/2025 | Listed for sale | $415,000+34.8%$186/sqft |
Source: | ||
| 8/18/2014 | Sold | $307,838$138/sqft |
Source: Public Record | ||
Public tax history
| Year | Property taxes | Tax assessment |
|---|---|---|
| 2025 | $4,324 -5.5% | $373,100 +2.1% |
| 2024 | $4,576 +0.7% | $365,400 -6.6% |
| 2023 | $4,544 +13.2% | $391,300 -2.2% |
Find assessor info on the county website
Neighborhood: 55369
Nearby schools
GreatSchools rating
- 5/10Rice Lake Elementary SchoolGrades: PK-5Distance: 1.2 mi
- 6/10Maple Grove Middle SchoolGrades: 6-8Distance: 1.8 mi
- 5/10Osseo Senior High SchoolGrades: 9-12Distance: 1.6 mi
Get a cash offer in 3 minutes
Find out how much your home could sell for in as little as 3 minutes with a no-obligation cash offer.
Estimated market value
$404,600
Get a cash offer in 3 minutes
Find out how much your home could sell for in as little as 3 minutes with a no-obligation cash offer.
Estimated market value
$404,600

