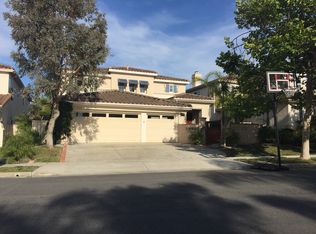Sold for $2,030,000 on 08/29/25
$2,030,000
12055 Oakview Way, San Diego, CA 92128
5beds
3,528sqft
Single Family Residence
Built in 1999
6,969.6 Square Feet Lot
$2,043,500 Zestimate®
$575/sqft
$6,325 Estimated rent
Home value
$2,043,500
$1.88M - $2.21M
$6,325/mo
Zestimate® history
Loading...
Owner options
Explore your selling options
What's special
***2.25% ASSUMABLE VA LOAN (For Qualified VA Buyers)** Welcome to your new oasis in the highly sought-after community of Sabre Springs, located within the award-winning Poway Unified School District. This spacious 5-bedroom, 4-bathroom residence spans 3,528 square feet and offers a thoughtfully designed layout ideal for families and entertainers alike. Step through the grand entryway into a beautifully appointed home featuring a formal living room, dining room, and a family room that flows seamlessly into the kitchen; perfect for gatherings and everyday living. The main level includes a ground-floor bedroom and an upgraded full bathroom, offering convenience and flexibility for guests or multigenerational living. Upstairs, retreat to the luxurious primary suite complete with a recently remodeled spa-like bathroom, a large walk-in closet, and a private deck with breathtaking mountain views. Outside, enjoy your own private paradise with a heated pool and spa, covered patio, new fencing, and no neighbors behind, creating a peaceful and secluded backyard escape. Notable upgrades include luxury vinyl plank flooring downstairs, epoxy flooring in the third detached garage, newer dual AC units installed in 2024, paid-off solar panels and electric vehicle/Tesla charger hookups—a perfect match for today’s modern lifestyle. This move-in ready home blends comfort, style, and function in one of San Diego’s most desirable neighborhoods. Don’t miss your opportunity to make it yours!
Zillow last checked: 8 hours ago
Listing updated: September 19, 2025 at 02:13am
Listed by:
Jessica D Quy DRE #01892307 760-532-5659,
Real Broker
Bought with:
Young H Choi, DRE #02178098
Berkshire Hathaway HomeServices California Properties
Source: SDMLS,MLS#: 250028073 Originating MLS: San Diego Association of REALTOR
Originating MLS: San Diego Association of REALTOR
Facts & features
Interior
Bedrooms & bathrooms
- Bedrooms: 5
- Bathrooms: 4
- Full bathrooms: 4
Heating
- Forced Air Unit
Cooling
- Central Forced Air
Appliances
- Included: Dishwasher, Disposal, Garage Door Opener, Microwave, Pool/Spa/Equipment, Solar Panels, 6 Burner Stove, Built In Range, Convection Oven, Double Oven, Range/Stove Hood, Gas Range, Counter Top
- Laundry: Gas & Electric Dryer HU
Features
- Flooring: Carpet, Linoleum/Vinyl
- Number of fireplaces: 2
- Fireplace features: FP in Family Room, FP in Living Room
Interior area
- Total structure area: 3,528
- Total interior livable area: 3,528 sqft
Property
Parking
- Total spaces: 5
- Parking features: Attached, Detached
- Garage spaces: 3
Features
- Levels: 2 Story
- Patio & porch: Balcony
- Pool features: Below Ground, Heated with Electricity, Heated, Waterfall
- Fencing: Full
- Has view: Yes
- View description: Mountains/Hills
Lot
- Size: 6,969 sqft
Details
- Parcel number: 3163602500
- Zoning: R-1:SINGLE
- Zoning description: R-1:SINGLE
Construction
Type & style
- Home type: SingleFamily
- Property subtype: Single Family Residence
Materials
- Stucco
- Roof: Tile/Clay
Condition
- Year built: 1999
Utilities & green energy
- Sewer: Public Sewer
- Water: Public
Community & neighborhood
Location
- Region: San Diego
- Subdivision: SABRE SPR
HOA & financial
HOA
- HOA fee: $66 monthly
- Services included: Common Area Maintenance
- Association name: Sabre Springs South Asst
Other
Other facts
- Listing terms: Cash,Conventional,FHA,VA
Price history
| Date | Event | Price |
|---|---|---|
| 8/29/2025 | Sold | $2,030,000-3.3%$575/sqft |
Source: | ||
| 7/17/2025 | Pending sale | $2,100,000$595/sqft |
Source: | ||
| 5/21/2025 | Listed for sale | $2,100,000+78%$595/sqft |
Source: | ||
| 6/16/2020 | Sold | $1,180,000-1.7%$334/sqft |
Source: | ||
| 5/14/2020 | Pending sale | $1,199,900$340/sqft |
Source: Keller Williams Realty #200015761 | ||
Public tax history
| Year | Property taxes | Tax assessment |
|---|---|---|
| 2025 | $12,438 +6.3% | $1,290,498 +2% |
| 2024 | $11,696 +1.7% | $1,265,195 +2% |
| 2023 | $11,501 +0.8% | $1,240,388 +2% |
Find assessor info on the county website
Neighborhood: Sabre Springs
Nearby schools
GreatSchools rating
- 8/10Creekside Elementary SchoolGrades: K-5Distance: 0.6 mi
- 6/10Meadowbrook Middle SchoolGrades: 6-8Distance: 1.9 mi
- 10/10Mt. Carmel High SchoolGrades: 9-12Distance: 3.7 mi
Get a cash offer in 3 minutes
Find out how much your home could sell for in as little as 3 minutes with a no-obligation cash offer.
Estimated market value
$2,043,500
Get a cash offer in 3 minutes
Find out how much your home could sell for in as little as 3 minutes with a no-obligation cash offer.
Estimated market value
$2,043,500
