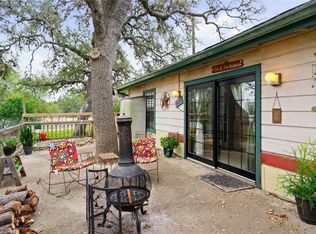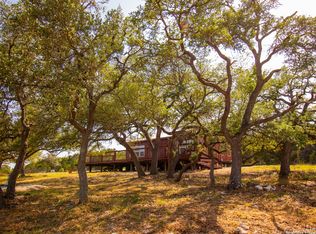Closed
Price Unknown
12055 Rebecca Creek Rd, Spring Branch, TX 78070
3beds
2,608sqft
Single Family Residence
Built in 1984
15.65 Acres Lot
$661,300 Zestimate®
$--/sqft
$2,812 Estimated rent
Home value
$661,300
$602,000 - $727,000
$2,812/mo
Zestimate® history
Loading...
Owner options
Explore your selling options
What's special
Secluded 2600+ sf home surrounded by 15.7 acres of Texas Hill Country with tremendous potential. This property boasts concrete circular drive, city water and a well, out buildings, green house, perimeter fence, cross fenced, house is fenced, two electric meters, NO HOA, 2- 1500 gallon rainwater collection tanks for watering garden and trees, and it is partially cleared. The 3b, 3 full baths, 2 car garage home is not seen from the road making for plenty of privacy. It is approximately 1.5 miles from 281 for easy commuting north or south. Home is just minutes from boat ramp 11. Experience the Hill Country at its best.
Zillow last checked: 8 hours ago
Listing updated: December 13, 2025 at 09:46am
Listed by:
Justian Sullivan (210)725-5201,
Sullivan Hill Country Properti,
Robert Smith 210-216-9565,
Sullivan Hill Country Properti
Bought with:
NON-MEMBER AGENT TEAM, TREC #null
Non Member Office
, TREC #null
Source: Central Texas MLS,MLS#: 584278 Originating MLS: Four Rivers Association of REALTORS
Originating MLS: Four Rivers Association of REALTORS
Facts & features
Interior
Bedrooms & bathrooms
- Bedrooms: 3
- Bathrooms: 3
- Full bathrooms: 3
Primary bedroom
- Level: Main
- Dimensions: 22x14
Bedroom 2
- Level: Main
- Dimensions: 13x10
Bedroom 3
- Level: Main
- Dimensions: 14x11
Primary bathroom
- Level: Main
- Dimensions: 9x9
Bathroom
- Level: Main
- Dimensions: 8x5
Bathroom
- Level: Main
- Dimensions: 6x9
Dining room
- Level: Main
- Dimensions: 12x11
Entry foyer
- Level: Main
- Dimensions: 10x14
Kitchen
- Level: Main
- Dimensions: 14x12
Laundry
- Level: Main
- Dimensions: 12x11
Living room
- Level: Main
- Dimensions: 24x16
Loft
- Level: Upper
- Dimensions: 24x21
Heating
- Central, Heat Pump
Cooling
- Central Air, 1 Unit
Appliances
- Included: Dishwasher, Electric Range, Electric Water Heater, Disposal, Plumbed For Ice Maker, Water Heater, Some Electric Appliances
- Laundry: Washer Hookup, Electric Dryer Hookup, Laundry in Utility Room, Laundry Room
Features
- All Bedrooms Down, Ceiling Fan(s), Central Vacuum, Separate Shower, Tub Shower, Vanity, Vaulted Ceiling(s), Walk-In Closet(s), Window Treatments, Breakfast Bar, Pantry, Walk-In Pantry
- Flooring: Carpet, Concrete, Tile
- Windows: Window Treatments
- Attic: Access Only
- Has fireplace: Yes
- Fireplace features: Living Room, Wood Burning
Interior area
- Total interior livable area: 2,608 sqft
Property
Parking
- Total spaces: 2
- Parking features: Garage
- Garage spaces: 2
Features
- Levels: Two
- Stories: 2
- Patio & porch: Covered, Deck, Patio, Porch
- Exterior features: Covered Patio, Deck, Porch, Private Yard, Rain Gutters
- Pool features: None
- Fencing: Barbed Wire,Full,Gate,Goat Type,Perimeter
- Has view: Yes
- View description: Hills
- Body of water: Hill Country View
Lot
- Size: 15.65 Acres
- Topography: Rolling
- Residential vegetation: Partially Wooded
Details
- Additional structures: Barn(s), Greenhouse, Outbuilding
- Parcel number: 26258
Construction
Type & style
- Home type: SingleFamily
- Architectural style: Hill Country
- Property subtype: Single Family Residence
Materials
- Masonry, Vinyl Siding
- Foundation: Slab
- Roof: Composition,Shingle
Condition
- Resale
- Year built: 1984
Utilities & green energy
- Sewer: Septic Tank
- Water: Private, Public, Well
- Utilities for property: Above Ground Utilities, Cable Available, High Speed Internet Available
Community & neighborhood
Security
- Security features: Smoke Detector(s)
Community
- Community features: None
Location
- Region: Spring Branch
- Subdivision: Encina Vista
Other
Other facts
- Listing agreement: Exclusive Right To Sell
- Listing terms: Cash,Conventional
- Road surface type: Asphalt
Price history
| Date | Event | Price |
|---|---|---|
| 12/12/2025 | Sold | -- |
Source: | ||
| 12/11/2025 | Pending sale | $689,900$265/sqft |
Source: | ||
| 10/13/2025 | Contingent | $689,900$265/sqft |
Source: | ||
| 8/20/2025 | Price change | $689,900-4.2%$265/sqft |
Source: | ||
| 6/27/2025 | Listed for sale | $719,900$276/sqft |
Source: | ||
Public tax history
| Year | Property taxes | Tax assessment |
|---|---|---|
| 2025 | -- | $545,141 +10% |
| 2024 | $3,248 +2% | $495,583 +10% |
| 2023 | $3,183 -24.2% | $450,530 +10% |
Find assessor info on the county website
Neighborhood: 78070
Nearby schools
GreatSchools rating
- 8/10Rebecca Creek Elementary SchoolGrades: PK-5Distance: 5.9 mi
- 8/10Mt Valley Middle SchoolGrades: 6-8Distance: 14.1 mi
- 6/10Canyon Lake High SchoolGrades: 9-12Distance: 10.9 mi
Schools provided by the listing agent
- Elementary: Bill Brown Elementary
- Middle: Spring Branch Middle
- High: Canyon Lake High School
- District: Comal ISD
Source: Central Texas MLS. This data may not be complete. We recommend contacting the local school district to confirm school assignments for this home.
Get a cash offer in 3 minutes
Find out how much your home could sell for in as little as 3 minutes with a no-obligation cash offer.
Estimated market value$661,300
Get a cash offer in 3 minutes
Find out how much your home could sell for in as little as 3 minutes with a no-obligation cash offer.
Estimated market value
$661,300

