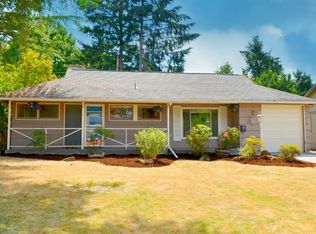Fantastic Cedar Hills Home! Great,updated kitchen w/ stamped concrete counter top, subway tile, gas SS appliances, and hood range. Hardwood Flrs throughout. Updated bathroom w/ vintage inspired design. Timeless features include original hardware, door handles, and swinging door. Newer house/garage roof and vinyl DP windows. Large fenced lot with patio. Heated bonus/hobby room back of garage. Don't forget to check out the Drone video!!!
This property is off market, which means it's not currently listed for sale or rent on Zillow. This may be different from what's available on other websites or public sources.
