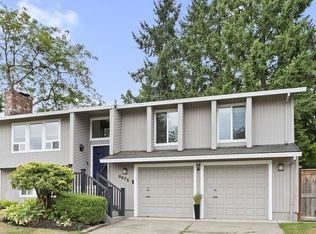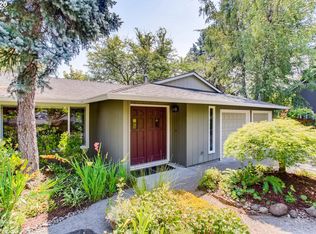Sold
$620,000
12055 SW Morlock Ct, Beaverton, OR 97008
3beds
1,468sqft
Residential, Single Family Residence
Built in 1977
9,147.6 Square Feet Lot
$601,700 Zestimate®
$422/sqft
$2,562 Estimated rent
Home value
$601,700
$572,000 - $638,000
$2,562/mo
Zestimate® history
Loading...
Owner options
Explore your selling options
What's special
Beautifully remodeled single-level property in the highly desirable Greenway neighborhood! This move-in ready home features a vaulted living area filled with natural light, wide plank hardwood flooring, and a modern open layout. The spacious kitchen has been thoughtfully updated with beautiful appliances and granite countertops. The primary suite has incredible amenities including its own fireplace, walk-in closet, soaking tub, and slider leading to a private patio. Two solar tubes provide additional interior light from above. Enjoy outdoor living with two patio spaces and a large, fully fenced yard—perfect for gardening, play, or relaxing. Recent upgrades include a newer roof, garage door and opener, water heater, and fresh exterior paint. Located near excellent schools, parks, shopping, and dining. All appliances are included and there is no HOA! Whether you're hosting gatherings or enjoying a quiet evening at home, this Greenway beauty is ready for you. Don’t miss the opportunity to make it yours—schedule a tour today!
Zillow last checked: 8 hours ago
Listing updated: May 28, 2025 at 09:39am
Listed by:
Zak Meaut 503-999-0383,
Premiere Property Group, LLC
Bought with:
Matt Hui, 201219272
John L. Scott
Source: RMLS (OR),MLS#: 387018147
Facts & features
Interior
Bedrooms & bathrooms
- Bedrooms: 3
- Bathrooms: 2
- Full bathrooms: 2
- Main level bathrooms: 2
Primary bedroom
- Features: Ceiling Fan, Fireplace, Hardwood Floors, Patio, Sliding Doors, Soaking Tub, Solar Tube, Suite, Walkin Closet
- Level: Main
- Area: 221
- Dimensions: 17 x 13
Bedroom 2
- Features: Hardwood Floors, Closet
- Level: Main
- Area: 154
- Dimensions: 14 x 11
Bedroom 3
- Features: Builtin Features, Hardwood Floors, Closet
- Level: Main
- Area: 156
- Dimensions: 13 x 12
Dining room
- Features: Sliding Doors, Tile Floor, Vaulted Ceiling
- Level: Main
- Area: 72
- Dimensions: 9 x 8
Kitchen
- Features: Dishwasher, Free Standing Range, Free Standing Refrigerator, Granite, Tile Floor, Vaulted Ceiling
- Level: Main
- Area: 110
- Width: 10
Living room
- Features: Ceiling Fan, Fireplace, Hardwood Floors, Vaulted Ceiling
- Level: Main
- Area: 306
- Dimensions: 18 x 17
Heating
- Forced Air, Fireplace(s)
Cooling
- Central Air
Appliances
- Included: Convection Oven, Dishwasher, Disposal, Down Draft, Free-Standing Range, Free-Standing Refrigerator, Gas Water Heater
Features
- Ceiling Fan(s), Granite, Soaking Tub, Solar Tube(s), Vaulted Ceiling(s), Closet, Built-in Features, Suite, Walk-In Closet(s), Tile
- Flooring: Engineered Hardwood, Hardwood, Tile
- Doors: Sliding Doors
- Windows: Double Pane Windows, Vinyl Frames
- Number of fireplaces: 2
- Fireplace features: Wood Burning
Interior area
- Total structure area: 1,468
- Total interior livable area: 1,468 sqft
Property
Parking
- Total spaces: 2
- Parking features: Driveway, On Street, Garage Door Opener, Attached
- Attached garage spaces: 2
- Has uncovered spaces: Yes
Accessibility
- Accessibility features: Bathroom Cabinets, Garage On Main, Ground Level, Main Floor Bedroom Bath, Minimal Steps, One Level, Accessibility
Features
- Levels: One
- Stories: 1
- Patio & porch: Patio
- Exterior features: Garden, Raised Beds, Yard
- Fencing: Fenced
Lot
- Size: 9,147 sqft
- Features: Cul-De-Sac, Level, Private, SqFt 7000 to 9999
Details
- Additional structures: ToolShed
- Parcel number: R245531
Construction
Type & style
- Home type: SingleFamily
- Architectural style: Ranch
- Property subtype: Residential, Single Family Residence
Materials
- Cement Siding
- Roof: Composition
Condition
- Updated/Remodeled
- New construction: No
- Year built: 1977
Utilities & green energy
- Gas: Gas
- Sewer: Public Sewer
- Water: Public
- Utilities for property: Cable Connected, Other Internet Service
Community & neighborhood
Security
- Security features: Security Lights
Location
- Region: Beaverton
- Subdivision: Greenway
Other
Other facts
- Listing terms: Cash,Conventional,FHA,VA Loan
- Road surface type: Paved
Price history
| Date | Event | Price |
|---|---|---|
| 5/28/2025 | Sold | $620,000+1.6%$422/sqft |
Source: | ||
| 5/20/2025 | Pending sale | $610,000$416/sqft |
Source: | ||
| 5/15/2025 | Listed for sale | $610,000+31.2%$416/sqft |
Source: | ||
| 6/25/2020 | Sold | $465,000+5.9%$317/sqft |
Source: | ||
| 5/28/2020 | Pending sale | $439,000$299/sqft |
Source: Keller Williams Realty Professionals #20059523 | ||
Public tax history
| Year | Property taxes | Tax assessment |
|---|---|---|
| 2024 | $5,870 +5.9% | $270,140 +3% |
| 2023 | $5,543 +4.5% | $262,280 +3% |
| 2022 | $5,305 +3.6% | $254,650 |
Find assessor info on the county website
Neighborhood: Greenway
Nearby schools
GreatSchools rating
- 8/10Greenway Elementary SchoolGrades: PK-5Distance: 0.3 mi
- 3/10Conestoga Middle SchoolGrades: 6-8Distance: 0.2 mi
- 5/10Southridge High SchoolGrades: 9-12Distance: 0.3 mi
Schools provided by the listing agent
- Elementary: Greenway
- Middle: Conestoga
- High: Southridge
Source: RMLS (OR). This data may not be complete. We recommend contacting the local school district to confirm school assignments for this home.
Get a cash offer in 3 minutes
Find out how much your home could sell for in as little as 3 minutes with a no-obligation cash offer.
Estimated market value
$601,700
Get a cash offer in 3 minutes
Find out how much your home could sell for in as little as 3 minutes with a no-obligation cash offer.
Estimated market value
$601,700

