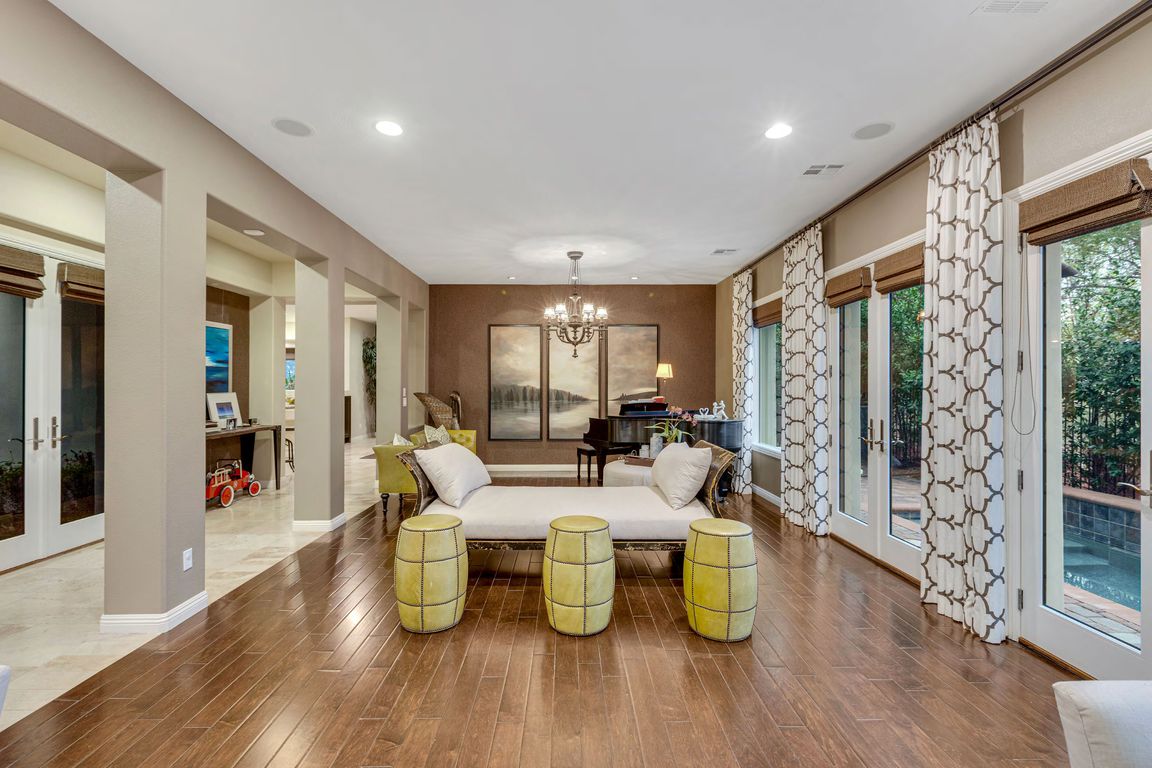
ActivePrice cut: $200K (6/7)
$2,190,000
4beds
4,567sqft
12056 Royal Dolnoch Ct, Las Vegas, NV 89141
4beds
4,567sqft
Single family residence
Built in 2006
10,454 sqft
3 Attached garage spaces
$480 price/sqft
$650 monthly HOA fee
What's special
PopularChristopher Homes Model in prestigious guard gated Southern Highlands Golf Club, situated on a premier Lake/Golf View lot on a perfect cul-de-sac featuring privacy and oversized courtyard. Breathtaking curb appeal during all four seasons, quick access to walking paths, trails, golf course, spa building, sports courts, amenities, dinning and private clubhouse. ...
- 108 days
- on Zillow |
- 1,315 |
- 35 |
Likely to sell faster than
Source: LVR,MLS#: 2680723 Originating MLS: Greater Las Vegas Association of Realtors Inc
Originating MLS: Greater Las Vegas Association of Realtors Inc
Travel times
Living Room
Kitchen
Dining Room
Zillow last checked: 7 hours ago
Listing updated: June 22, 2025 at 03:00pm
Listed by:
Zar A. Zanganeh BS.1000811 (702)400-0645,
The Agency Las Vegas
Source: LVR,MLS#: 2680723 Originating MLS: Greater Las Vegas Association of Realtors Inc
Originating MLS: Greater Las Vegas Association of Realtors Inc
Facts & features
Interior
Bedrooms & bathrooms
- Bedrooms: 4
- Bathrooms: 4
- Full bathrooms: 3
- 1/2 bathrooms: 1
Primary bedroom
- Description: Walk-In Closet(s)
- Dimensions: 27x18
Bedroom 2
- Description: Closet
- Dimensions: 15x13
Bedroom 3
- Description: Closet
- Dimensions: 14x10
Bedroom 4
- Description: Closet
- Dimensions: 12x10
Primary bathroom
- Description: Double Sink
Dining room
- Description: Formal Dining Room
- Dimensions: 15x11
Family room
- Description: 2 Family Room +
- Dimensions: 15x11
Kitchen
- Description: Breakfast Nook/Eating Area
Heating
- Gas, Multiple Heating Units
Cooling
- Central Air, Electric, 2 Units
Appliances
- Included: Built-In Gas Oven, Convection Oven, Double Oven, Disposal, Gas Range, Microwave, Refrigerator, Wine Refrigerator
- Laundry: Gas Dryer Hookup, Main Level, Laundry Room
Features
- Bedroom on Main Level, Ceiling Fan(s), Window Treatments
- Flooring: Carpet, Hardwood, Tile
- Windows: Blinds, Double Pane Windows
- Number of fireplaces: 4
- Fireplace features: Family Room, Gas, Living Room, Primary Bedroom
Interior area
- Total structure area: 4,567
- Total interior livable area: 4,567 sqft
Video & virtual tour
Property
Parking
- Total spaces: 3
- Parking features: Attached, Garage, Inside Entrance, Private, Shelves
- Attached garage spaces: 3
Features
- Stories: 2
- Patio & porch: Balcony, Covered, Patio
- Exterior features: Balcony, Courtyard, Patio, Sprinkler/Irrigation
- Has private pool: Yes
- Pool features: In Ground, Private, Community
- Has spa: Yes
- Fencing: Block,Full,Stucco Wall,Wrought Iron
- Has view: Yes
- View description: Golf Course, Mountain(s)
Lot
- Size: 10,454.4 Square Feet
- Features: 1/4 to 1 Acre Lot, Drip Irrigation/Bubblers, Front Yard, Sprinklers In Front, Landscaped
Details
- Parcel number: 19105411012
- Zoning description: Single Family
- Horse amenities: None
Construction
Type & style
- Home type: SingleFamily
- Architectural style: Two Story
- Property subtype: Single Family Residence
Materials
- Roof: Tile
Condition
- Resale
- Year built: 2006
Utilities & green energy
- Electric: Photovoltaics None
- Sewer: Public Sewer
- Water: Public
- Utilities for property: Cable Available
Green energy
- Energy efficient items: Windows
Community & HOA
Community
- Features: Pool
- Subdivision: Beleza At Southern Highlands
HOA
- Has HOA: Yes
- Amenities included: Country Club, Clubhouse, Gated, Barbecue, Pool, Guard, Spa/Hot Tub, Tennis Court(s)
- Services included: Security
- HOA fee: $79 monthly
- HOA name: Southern Highlands
- HOA phone: 702-361-6640
- Second HOA fee: $571 monthly
Location
- Region: Las Vegas
Financial & listing details
- Price per square foot: $480/sqft
- Tax assessed value: $1,921,609
- Annual tax amount: $10,227
- Date on market: 5/6/2025
- Listing agreement: Exclusive Right To Sell
- Listing terms: Cash,Conventional,VA Loan