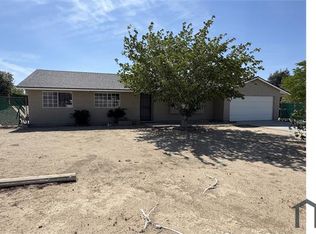**Charming 3-Bedroom Home for Rent Meticulously Maintained**
1324 sq ft | 3 Bed | 2 Bath | \$2,350/mo | Built in 2004
Welcome to this adorable and well-cared-for 3-bedroom, 2-bath single family home located in a quiet, commuter-friendly neighborhood. With 1,324 square feet of comfortable living space and a 2-car garage, this home offers the perfect blend of charm, convenience, and modern amenities.
**Features Include
* Open living area with stylish herringbone tile flooring (carpet in all bedrooms)
* Fully equipped kitchen with refrigerator, dishwasher, oven, washer, and dryer. Separate panty.
* Ceiling fans in every bedroom for added comfort
* Cozy fireplace in the living room
* Private backyard with a covered patio and concrete slab, ideal for relaxing or entertaining
* Inside laundry room for convenience
* Pets allowed with a deposit
* Alarm system included, paid by the owner
* One-year lease to start; owner is seeking long-term tenants
* Renters' insurance required
* Tenant responsible for all utilities
* Good credit required, tenant pays for credit/background check
contact listing agent direct.
Renter is responsible for all utilities. The owner will pay for the alarm. Water and trash run about $180 per month. Tenants are also responsible for taking care of the front lawn, and cleaning up after their pets. Owner ultimately looking for a long-term tenant but will sign a 1-year lease to start. Smoking is not allowed inside the property.
House for rent
$2,350/mo
12057 Goldoak Ct, Victorville, CA 92392
3beds
1,324sqft
Price may not include required fees and charges.
Singlefamily
Available now
Cats, small dogs OK
Central air
In unit laundry
2 Attached garage spaces parking
Central, fireplace
What's special
Cozy fireplacePrivate backyardCarpet in all bedroomsHerringbone tile flooringCovered patioInside laundry roomFully equipped kitchen
- 6 days
- on Zillow |
- -- |
- -- |
Travel times
Looking to buy when your lease ends?
See how you can grow your down payment with up to a 6% match & 4.15% APY.
Facts & features
Interior
Bedrooms & bathrooms
- Bedrooms: 3
- Bathrooms: 2
- Full bathrooms: 2
Rooms
- Room types: Pantry
Heating
- Central, Fireplace
Cooling
- Central Air
Appliances
- Included: Dishwasher, Disposal, Range, Refrigerator
- Laundry: In Unit, Inside, Laundry Room
Features
- All Bedrooms Down, Breakfast Bar, Primary Suite, Walk-In Pantry
- Has fireplace: Yes
Interior area
- Total interior livable area: 1,324 sqft
Property
Parking
- Total spaces: 2
- Parking features: Attached, Covered
- Has attached garage: Yes
- Details: Contact manager
Features
- Stories: 1
- Exterior features: Contact manager
- Has view: Yes
- View description: Contact manager
Details
- Parcel number: 3096102700000
Construction
Type & style
- Home type: SingleFamily
- Architectural style: Contemporary
- Property subtype: SingleFamily
Condition
- Year built: 2004
Community & HOA
Location
- Region: Victorville
Financial & listing details
- Lease term: 12 Months
Price history
| Date | Event | Price |
|---|---|---|
| 7/31/2025 | Listed for rent | $2,350$2/sqft |
Source: CRMLS #IV25168763 | ||
| 7/31/2025 | Listing removed | $2,350$2/sqft |
Source: Zillow Rentals | ||
| 7/26/2025 | Listed for rent | $2,350$2/sqft |
Source: Zillow Rentals | ||
| 4/27/2015 | Sold | $150,000+0.5%$113/sqft |
Source: Public Record | ||
| 3/3/2015 | Pending sale | $149,300$113/sqft |
Source: CENTURY 21 Desert Rock #445317 | ||
![[object Object]](https://photos.zillowstatic.com/fp/27fbed819181e8958510b4a3f4b11b7f-p_i.jpg)
