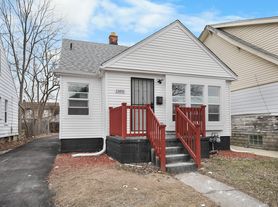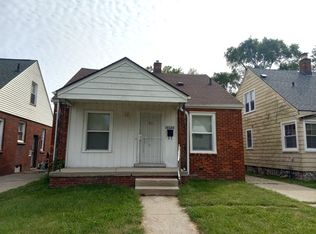Please fill out application prior to scheduling showing on our website. jnapm.managebuilding. com. Someone from our office will call you to schedule once application is approved.
One year lease. No evictions
House for rent
Accepts Zillow applications
$1,800/mo
12057 Rosemary St, Detroit, MI 48213
5beds
1,929sqft
Price may not include required fees and charges.
Single family residence
Available now
Cats, dogs OK
-- A/C
Hookups laundry
-- Parking
Forced air
What's special
- 10 days
- on Zillow |
- -- |
- -- |
The rental or lease of this property must comply with the City of Detroit ordinance regulating the use of criminal background checks as part of the tenant screening process to provide citizens with criminal backgrounds a fair opportunity. For additional information, please contact the City of Detroit Office of Civil Rights, Inclusion and Opportunity.
Travel times
Facts & features
Interior
Bedrooms & bathrooms
- Bedrooms: 5
- Bathrooms: 1
- Full bathrooms: 1
Heating
- Forced Air
Appliances
- Included: Oven, Refrigerator, WD Hookup
- Laundry: Hookups
Features
- WD Hookup
- Flooring: Carpet
Interior area
- Total interior livable area: 1,929 sqft
Property
Parking
- Details: Contact manager
Features
- Exterior features: Heating system: Forced Air
Details
- Parcel number: 21009677
Construction
Type & style
- Home type: SingleFamily
- Property subtype: Single Family Residence
Community & HOA
Location
- Region: Detroit
Financial & listing details
- Lease term: 1 Year
Price history
| Date | Event | Price |
|---|---|---|
| 9/24/2025 | Listed for rent | $1,800$1/sqft |
Source: Zillow Rentals | ||
| 9/5/2025 | Listing removed | $129,000$67/sqft |
Source: | ||
| 7/15/2025 | Price change | $129,000+3.2%$67/sqft |
Source: | ||
| 7/11/2025 | Listed for sale | $125,000+47.1%$65/sqft |
Source: | ||
| 4/22/2024 | Listing removed | -- |
Source: Zillow Rentals | ||

