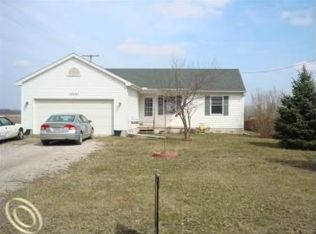Sold
$425,000
12058 Fessner Rd, Carleton, MI 48117
4beds
2,382sqft
Single Family Residence
Built in 2002
1.07 Acres Lot
$430,900 Zestimate®
$178/sqft
$2,834 Estimated rent
Home value
$430,900
$366,000 - $504,000
$2,834/mo
Zestimate® history
Loading...
Owner options
Explore your selling options
What's special
Set on over an acre of land, this spacious 4-bedroom home offers comfort, functionality, and plenty of room both indoors and out. The first floor features a primary suite with a full en suite bath, convenient laundry room, a welcoming family room, and a generous open-concept kitchen. A second first-floor bedroom—perfect for guests or a home office—adds flexibility. Upstairs, you'll find two oversized bedrooms and a full bath.
Additional highlights include a full basement, Anderson windows, HD TV antenna, newer garage door and opener, newer hot water tank, and freshly cleaned ducts. Step outside onto your large patio overlooking the huge yard with vinyl privacy fence, hot tub, and ample yard space. The impressive 34x22 garage offers a rear roll-up door and an electric lift to the attic, plus a water line to the garden at the back of the property for added convenience.
Custom-built and filled with thoughtful features, this home is ready for its next chapterschedule your showing today!
Zillow last checked: 8 hours ago
Listing updated: October 02, 2025 at 12:53pm
Listed by:
Craig Hickey 313-590-5161,
Power House Group Realty
Bought with:
Craig Hickey, 6501396379
Power House Group Realty
Source: MichRIC,MLS#: 25040484
Facts & features
Interior
Bedrooms & bathrooms
- Bedrooms: 4
- Bathrooms: 3
- Full bathrooms: 2
- 1/2 bathrooms: 1
- Main level bedrooms: 2
Primary bedroom
- Level: Main
- Area: 210
- Dimensions: 15.00 x 14.00
Bedroom 2
- Level: Main
- Area: 272
- Dimensions: 17.00 x 16.00
Bedroom 3
- Level: Upper
- Area: 272
- Dimensions: 17.00 x 16.00
Bedroom 4
- Level: Upper
- Area: 192
- Dimensions: 16.00 x 12.00
Primary bathroom
- Level: Main
- Area: 120
- Dimensions: 12.00 x 10.00
Bathroom 2
- Level: Main
- Area: 36
- Dimensions: 6.00 x 6.00
Bathroom 3
- Level: Upper
- Area: 192
- Dimensions: 16.00 x 12.00
Dining room
- Level: Main
- Area: 154
- Dimensions: 14.00 x 11.00
Family room
- Level: Main
- Area: 280
- Dimensions: 20.00 x 14.00
Kitchen
- Level: Main
- Area: 140
- Dimensions: 14.00 x 10.00
Laundry
- Level: Main
- Area: 60
- Dimensions: 10.00 x 6.00
Living room
- Level: Main
- Area: 280
- Dimensions: 20.00 x 14.00
Heating
- Forced Air
Cooling
- Central Air
Appliances
- Included: Dishwasher, Disposal, Dryer, Range, Refrigerator, Washer
- Laundry: Laundry Room, Main Level
Features
- Basement: Full
- Has fireplace: No
Interior area
- Total structure area: 2,382
- Total interior livable area: 2,382 sqft
- Finished area below ground: 0
Property
Parking
- Total spaces: 2
- Parking features: Garage Door Opener, Attached
- Garage spaces: 2
Features
- Stories: 2
- Has spa: Yes
- Spa features: Hot Tub Spa
- Fencing: Full,Vinyl
Lot
- Size: 1.07 Acres
- Dimensions: 100 x 476
Details
- Parcel number: 01 016 044 30
- Zoning description: Res
Construction
Type & style
- Home type: SingleFamily
- Architectural style: Traditional
- Property subtype: Single Family Residence
Materials
- Vinyl Siding
- Roof: Asphalt
Condition
- New construction: No
- Year built: 2002
Utilities & green energy
- Sewer: Septic Tank
- Water: Public
Community & neighborhood
Location
- Region: Carleton
Other
Other facts
- Listing terms: Cash,FHA,VA Loan,Conventional
Price history
| Date | Event | Price |
|---|---|---|
| 10/2/2025 | Sold | $425,000$178/sqft |
Source: | ||
| 9/2/2025 | Pending sale | $425,000$178/sqft |
Source: | ||
| 8/20/2025 | Contingent | $425,000$178/sqft |
Source: | ||
| 8/15/2025 | Listed for sale | $425,000+44.1%$178/sqft |
Source: | ||
| 1/30/2020 | Sold | $295,000-3.3%$124/sqft |
Source: Public Record Report a problem | ||
Public tax history
| Year | Property taxes | Tax assessment |
|---|---|---|
| 2025 | $4,452 +4.8% | $194,500 +7.8% |
| 2024 | $4,250 +4.4% | $180,400 +2.2% |
| 2023 | $4,069 +3.8% | $176,500 +5.4% |
Find assessor info on the county website
Neighborhood: 48117
Nearby schools
GreatSchools rating
- 6/10Joseph C. Sterling Elementary SchoolGrades: PK-4Distance: 0.8 mi
- 4/10Wagar Junior High SchoolGrades: 7-8Distance: 1 mi
- 6/10Airport Senior High SchoolGrades: 9-12Distance: 0.8 mi
Get a cash offer in 3 minutes
Find out how much your home could sell for in as little as 3 minutes with a no-obligation cash offer.
Estimated market value$430,900
Get a cash offer in 3 minutes
Find out how much your home could sell for in as little as 3 minutes with a no-obligation cash offer.
Estimated market value
$430,900
