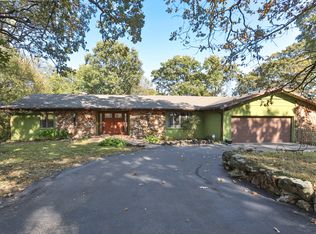Closed
Price Unknown
12059 State Highway 38, Marshfield, MO 65706
4beds
2,767sqft
Single Family Residence
Built in 1987
105 Acres Lot
$910,800 Zestimate®
$--/sqft
$2,699 Estimated rent
Home value
$910,800
$510,000 - $1.62M
$2,699/mo
Zestimate® history
Loading...
Owner options
Explore your selling options
What's special
Farm and Home on 105 beautiful acres, 3 miles from town. Nice pasture & hay fields. Pole barn for your hay and equipment. Fenced for cattle & horses. House has an open layout on main floor w/large master suite. Partial finished basement that is open for a bedroom & living area with a full bath. Custom features throughout. Four car garage, storage and work area. Beautiful yard with a back deck for cookouts. This property has lots of wildlife for the hunter in the family. The house with 80 acres for $895,000, and 25 acres sale for $9000 per acre. Can be split.
Zillow last checked: 8 hours ago
Listing updated: March 20, 2025 at 09:47am
Listed by:
Alecia Feng 417-773-8220,
Alecia Realty and Property Management, LLC
Bought with:
David Sheets, 2022017714
Mossy Oak Properties - Missouri Farm & Home
Source: SOMOMLS,MLS#: 60279694
Facts & features
Interior
Bedrooms & bathrooms
- Bedrooms: 4
- Bathrooms: 4
- Full bathrooms: 3
- 1/2 bathrooms: 1
Heating
- Heat Pump, Central, Fireplace(s), Electric, Propane
Cooling
- Attic Fan, Ceiling Fan(s), Heat Pump, Central Air
Appliances
- Included: Electric Cooktop, Built-In Electric Oven, Free-Standing Electric Oven, Exhaust Fan, Microwave, Water Softener Owned, Refrigerator, Electric Water Heater, Disposal, Dishwasher
- Laundry: In Basement
Features
- Central Vacuum
- Flooring: Tile
- Doors: Storm Door(s)
- Windows: Blinds, Double Pane Windows
- Basement: Concrete,Partially Finished,Walk-Out Access,Full
- Attic: Access Only:No Stairs
- Has fireplace: Yes
- Fireplace features: Living Room, Brick
Interior area
- Total structure area: 3,808
- Total interior livable area: 2,767 sqft
- Finished area above ground: 1,984
- Finished area below ground: 783
Property
Parking
- Total spaces: 4
- Parking features: Basement
- Attached garage spaces: 4
Features
- Levels: One
- Stories: 1
- Patio & porch: Deck
- Exterior features: Rain Gutters, Cable Access
- Has spa: Yes
- Spa features: Bath
- Fencing: Pipe/Steel,Barbed Wire
Lot
- Size: 105 Acres
- Features: Paved, Horses Allowed, Pasture
Details
- Additional structures: Outbuilding
- Parcel number: 057036000000009000
- Horses can be raised: Yes
Construction
Type & style
- Home type: SingleFamily
- Architectural style: Traditional
- Property subtype: Single Family Residence
Materials
- Brick
- Foundation: Poured Concrete
- Roof: Composition
Condition
- Year built: 1987
Utilities & green energy
- Sewer: Septic Tank
- Water: Private
Community & neighborhood
Location
- Region: Marshfield
- Subdivision: N/A
Other
Other facts
- Road surface type: Asphalt
Price history
| Date | Event | Price |
|---|---|---|
| 3/19/2025 | Sold | -- |
Source: | ||
| 2/26/2025 | Pending sale | $1,090,000$394/sqft |
Source: | ||
| 10/11/2024 | Listed for sale | $1,090,000$394/sqft |
Source: | ||
| 10/9/2024 | Listing removed | $2,500$1/sqft |
Source: Zillow Rentals | ||
| 10/4/2024 | Price change | $2,500-10.7%$1/sqft |
Source: Zillow Rentals | ||
Public tax history
| Year | Property taxes | Tax assessment |
|---|---|---|
| 2024 | $2,296 +3.2% | $44,230 |
| 2023 | $2,225 -0.1% | $44,230 |
| 2022 | $2,227 +0.1% | $44,230 |
Find assessor info on the county website
Neighborhood: 65706
Nearby schools
GreatSchools rating
- 8/10Shook Elementary SchoolGrades: 4-5Distance: 4.1 mi
- 7/10Marshfield Jr. High SchoolGrades: 6-8Distance: 4.5 mi
- 5/10Marshfield High SchoolGrades: 9-12Distance: 4.3 mi
Schools provided by the listing agent
- Elementary: Marshfield
- Middle: Marshfield
- High: Marshfield
Source: SOMOMLS. This data may not be complete. We recommend contacting the local school district to confirm school assignments for this home.
