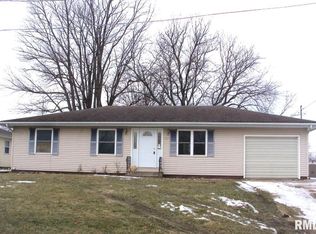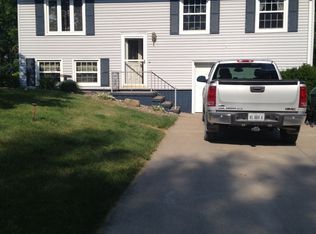Sold for $214,900 on 08/29/25
$214,900
1206 14th St, Viola, IL 61486
5beds
2,843sqft
Single Family Residence, Residential
Built in 1973
0.46 Acres Lot
$215,300 Zestimate®
$76/sqft
$2,403 Estimated rent
Home value
$215,300
Estimated sales range
Not available
$2,403/mo
Zestimate® history
Loading...
Owner options
Explore your selling options
What's special
Welcome to this spacious 5-bedroom, 3-bathroom home that combines comfort, privacy, and functionality. With both formal and informal living areas, there’s room for everyone to spread out and feel at home. Love to entertain or need space for hobbies? The oversized three-car garage is a dream come true! Situated on nearly half an acre, the backyard offers stunning views of a neighboring pasture and horses, framed by a peaceful hedgerow. Your own private retreat! Step outside to relax or entertain on one of the two newly built decks or the brand-new concrete patio. The expansive primary suite is a true sanctuary, featuring sliding glass doors to the deck, a cozy fireplace, and a generous ensuite bath. This home checks all the boxes, inside and out. Don’t miss your chance to enjoy space, style, and serenity all in one! HVAC 2025, Newer On-Demand, Tankless Water Heaters (x2), Shed. Zero Turn Mower is negotiable and not included in price of home (valued at $10k).
Zillow last checked: 8 hours ago
Listing updated: September 04, 2025 at 01:01pm
Listed by:
Denise Browning Cell:309-738-4763,
All City Realty
Bought with:
Timothy Odey, S33406000/475.136128
KW 1Advantage
Source: RMLS Alliance,MLS#: QC4265456 Originating MLS: Quad City Area Realtor Association
Originating MLS: Quad City Area Realtor Association

Facts & features
Interior
Bedrooms & bathrooms
- Bedrooms: 5
- Bathrooms: 3
- Full bathrooms: 2
- 1/2 bathrooms: 1
Bedroom 1
- Level: Upper
- Dimensions: 32ft 25in x 23ft 17in
Bedroom 2
- Level: Upper
- Dimensions: 12ft 8in x 10ft 8in
Bedroom 3
- Level: Upper
- Dimensions: 12ft 83in x 9ft 17in
Bedroom 4
- Level: Upper
- Dimensions: 12ft 8in x 10ft 33in
Bedroom 5
- Level: Basement
- Dimensions: 19ft 58in x 14ft 67in
Other
- Level: Main
- Dimensions: 10ft 17in x 9ft 25in
Other
- Area: 288
Family room
- Level: Lower
- Dimensions: 23ft 8in x 19ft 42in
Kitchen
- Level: Main
- Dimensions: 13ft 75in x 9ft 25in
Laundry
- Level: Lower
- Dimensions: 9ft 8in x 8ft 33in
Living room
- Level: Main
- Dimensions: 17ft 58in x 11ft 58in
Lower level
- Area: 524
Main level
- Area: 573
Upper level
- Area: 1458
Heating
- Has Heating (Unspecified Type)
Cooling
- Zoned, Central Air
Appliances
- Included: Dishwasher, Range Hood, Range, Refrigerator, Tankless Water Heater
Features
- Ceiling Fan(s)
- Basement: Partially Finished
- Number of fireplaces: 1
- Fireplace features: Wood Burning, Master Bedroom
Interior area
- Total structure area: 2,555
- Total interior livable area: 2,843 sqft
Property
Parking
- Total spaces: 3
- Parking features: Attached, Gravel, Paved
- Attached garage spaces: 3
- Details: Number Of Garage Remotes: 3
Features
- Patio & porch: Deck, Patio, Porch
Lot
- Size: 0.46 Acres
- Dimensions: 138 x 145
- Features: Level, Sloped
Details
- Additional structures: Shed(s)
- Parcel number: 111114105003
- Zoning description: Residential
Construction
Type & style
- Home type: SingleFamily
- Property subtype: Single Family Residence, Residential
Materials
- Vinyl Siding, Stone
- Roof: Shingle
Condition
- New construction: No
- Year built: 1973
Utilities & green energy
- Sewer: Public Sewer
- Water: Public
Community & neighborhood
Location
- Region: Viola
- Subdivision: Sheppard & Ford
Other
Other facts
- Road surface type: Paved
Price history
| Date | Event | Price |
|---|---|---|
| 8/29/2025 | Sold | $214,900+2.8%$76/sqft |
Source: | ||
| 7/18/2025 | Contingent | $209,000$74/sqft |
Source: | ||
| 7/17/2025 | Listed for sale | $209,000+178.7%$74/sqft |
Source: | ||
| 3/24/2020 | Sold | $75,000-6.3%$26/sqft |
Source: | ||
| 2/21/2020 | Pending sale | $80,000$28/sqft |
Source: RE/MAX River Cities #QC4209066 | ||
Public tax history
| Year | Property taxes | Tax assessment |
|---|---|---|
| 2024 | $5,246 +11.7% | $68,175 +9.9% |
| 2023 | $4,698 +4.3% | $62,040 +1.3% |
| 2022 | $4,506 +2.3% | $61,255 +9.2% |
Find assessor info on the county website
Neighborhood: 61486
Nearby schools
GreatSchools rating
- 6/10Winola Elementary SchoolGrades: PK-4Distance: 0.6 mi
- 4/10Sherrard Jr High SchoolGrades: 7-8Distance: 9.7 mi
- 6/10Sherrard High SchoolGrades: 9-12Distance: 9.7 mi
Schools provided by the listing agent
- Elementary: Winola
- Middle: Matherville
- High: Sherrard
Source: RMLS Alliance. This data may not be complete. We recommend contacting the local school district to confirm school assignments for this home.

Get pre-qualified for a loan
At Zillow Home Loans, we can pre-qualify you in as little as 5 minutes with no impact to your credit score.An equal housing lender. NMLS #10287.

